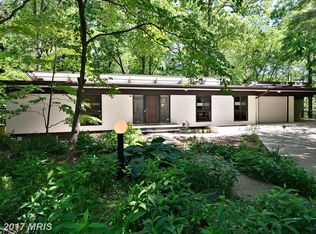Sold for $1,050,000
$1,050,000
1323 Buttermilk Ln, Reston, VA 20190
4beds
3,420sqft
Single Family Residence
Built in 1970
0.38 Acres Lot
$1,072,500 Zestimate®
$307/sqft
$4,495 Estimated rent
Home value
$1,072,500
$997,000 - $1.15M
$4,495/mo
Zestimate® history
Loading...
Owner options
Explore your selling options
What's special
MAGNIFICENT 'TURN-KEY READY' 4 BEDROOM 3.5 BATH HOME w/ GARAGE SITED ON A QUIET PRIVATE CUL-DE-SAC! BACKING TO A TRUE NATURE'S RETREAT! YOU'LL BE 'WOWED' THE MINUTE YOU STEP INSIDE! GLEAMING MAPLE HARDWOOD FLOORS THROUGHOUT! BRIGHT OPEN FLOOR PLAN! GOURMET 'CHEF'S' KITCHEN WITH STAINLESS STEEL APPLIANCES! PLENTY OF CABINTRY PLUS BREAKFAST BAR! FABULOUS LARGE OUTDOOR DECK OVERLOOKING MATURE TREES__PERFECT FOR ENTERTAINING! ALL BEDROOMS ON THE UPPER LEVEL! LOWER LEVEL MEDIA/MUSIC ROOM PLUS FULL BATH & BONUS ROOM (5TH BEDROOM/OFFICE). SHORT WALK TO POOL, TENNIS, BASKETBALL & LAKE FAIRFAX PARK! WELCOME HOME!
Zillow last checked: 8 hours ago
Listing updated: December 22, 2025 at 12:06pm
Listed by:
Carolee Locklear 703-598-2458,
Coldwell Banker Realty
Bought with:
Ania Cress, 0225215777
KW United
Source: Bright MLS,MLS#: VAFX2202902
Facts & features
Interior
Bedrooms & bathrooms
- Bedrooms: 4
- Bathrooms: 4
- Full bathrooms: 3
- 1/2 bathrooms: 1
- Main level bathrooms: 1
Basement
- Area: 724
Heating
- Central, Natural Gas
Cooling
- Ceiling Fan(s), Central Air, Electric
Appliances
- Included: Cooktop, Dishwasher, Disposal, Dryer, Extra Refrigerator/Freezer, Microwave, Oven, Stainless Steel Appliance(s), Washer, Tankless Water Heater, Gas Water Heater
- Laundry: Main Level
Features
- Attic, Bathroom - Stall Shower, Bathroom - Walk-In Shower, Ceiling Fan(s), Formal/Separate Dining Room, Kitchen - Gourmet, Kitchen Island, Primary Bath(s), Recessed Lighting, Dry Wall
- Flooring: Ceramic Tile, Engineered Wood, Hardwood, Wood
- Doors: Insulated, Sliding Glass, Storm Door(s)
- Windows: Double Pane Windows, Sliding, Window Treatments
- Basement: Finished
- Number of fireplaces: 1
Interior area
- Total structure area: 3,420
- Total interior livable area: 3,420 sqft
- Finished area above ground: 2,696
- Finished area below ground: 724
Property
Parking
- Total spaces: 1
- Parking features: Garage Door Opener, Inside Entrance, Garage Faces Front, Asphalt, Attached
- Attached garage spaces: 1
- Has uncovered spaces: Yes
Accessibility
- Accessibility features: None
Features
- Levels: Three
- Stories: 3
- Patio & porch: Deck
- Pool features: Community
- Has view: Yes
- View description: Trees/Woods
Lot
- Size: 0.38 Acres
- Features: Cul-De-Sac, Landscaped, Rear Yard, Secluded, Wooded, Suburban
Details
- Additional structures: Above Grade, Below Grade
- Parcel number: 0123 04070014
- Zoning: 370
- Special conditions: Standard
Construction
Type & style
- Home type: SingleFamily
- Architectural style: Colonial,Contemporary
- Property subtype: Single Family Residence
Materials
- Aluminum Siding, Brick Front
- Foundation: Crawl Space, Wood, Other
- Roof: Asphalt
Condition
- Excellent
- New construction: No
- Year built: 1970
Utilities & green energy
- Sewer: Public Sewer
- Water: Public
- Utilities for property: Electricity Available, Natural Gas Available, Sewer Available, Water Available, Cable Available
Community & neighborhood
Location
- Region: Reston
- Subdivision: Reston
HOA & financial
HOA
- Has HOA: Yes
- HOA fee: $817 annually
- Amenities included: Basketball Court, Baseball Field, Common Grounds, Jogging Path, Pool, Pool Mem Avail, Soccer Field, Tennis Court(s), Volleyball Courts, Other
- Services included: Pool(s), Reserve Funds, Management
- Association name: RESTON ASSOC
Other
Other facts
- Listing agreement: Exclusive Right To Sell
- Ownership: Fee Simple
Price history
| Date | Event | Price |
|---|---|---|
| 11/6/2024 | Sold | $1,050,000$307/sqft |
Source: | ||
| 10/7/2024 | Pending sale | $1,050,000$307/sqft |
Source: | ||
| 9/30/2024 | Listed for sale | $1,050,000$307/sqft |
Source: | ||
| 9/25/2024 | Pending sale | $1,050,000$307/sqft |
Source: | ||
| 9/20/2024 | Listed for sale | $1,050,000+11.8%$307/sqft |
Source: | ||
Public tax history
| Year | Property taxes | Tax assessment |
|---|---|---|
| 2025 | $12,148 +5.5% | $1,009,810 +5.8% |
| 2024 | $11,511 +7.5% | $954,870 +4.8% |
| 2023 | $10,708 +27.6% | $910,920 +29.2% |
Find assessor info on the county website
Neighborhood: Wiehle Ave - Reston Pky
Nearby schools
GreatSchools rating
- 6/10Forest Edge Elementary SchoolGrades: PK-6Distance: 0.5 mi
- 6/10Hughes Middle SchoolGrades: 7-8Distance: 2.7 mi
- 6/10South Lakes High SchoolGrades: 9-12Distance: 2.9 mi
Schools provided by the listing agent
- Elementary: Forest Edge
- Middle: Hughes
- High: South Lakes
- District: Fairfax County Public Schools
Source: Bright MLS. This data may not be complete. We recommend contacting the local school district to confirm school assignments for this home.
Get a cash offer in 3 minutes
Find out how much your home could sell for in as little as 3 minutes with a no-obligation cash offer.
Estimated market value$1,072,500
Get a cash offer in 3 minutes
Find out how much your home could sell for in as little as 3 minutes with a no-obligation cash offer.
Estimated market value
$1,072,500
