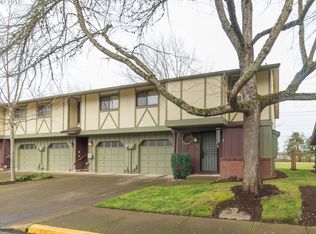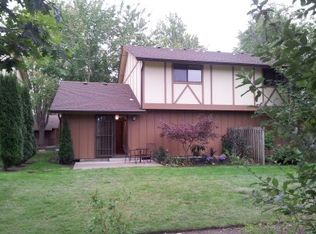Sold
$247,000
1323 City View St, Eugene, OR 97402
2beds
1,004sqft
Residential, Condominium, Townhouse
Built in 1979
-- sqft lot
$242,100 Zestimate®
$246/sqft
$1,687 Estimated rent
Home value
$242,100
$230,000 - $254,000
$1,687/mo
Zestimate® history
Loading...
Owner options
Explore your selling options
What's special
Great 2 bed and 1.5 bath Townhouse-Style Condo on the lower level with private patio and forest like park view plus oversized deep garage!Home updated with new ductless heating and A/C units , new : fridge, dishwasher, microwave and stove. Step outside to your patio and take in serene, with quietness and green park views—perfect for morning coffee or evening relaxation. The lower level features an extra-deep garage, offering plenty of room for parking, storage, or a small workshop. Leawood Estates, with its low HOA maintenance fees, is conveniently located near shops, restaurants, services, bike paths, and bus stops—yet remains private, with a greenbelt behind the development.Home is ready for you , just need some care with carpet updating.Whether you're a first-time buyer, buyer's looking to downsize, or seeking a solid investment property, this condo is an exceptional opportunity.
Zillow last checked: 8 hours ago
Listing updated: September 23, 2025 at 10:32am
Listed by:
Elena Mackey 541-900-0789,
eXp Realty, LLC
Bought with:
Frank Houser, 201240604
Premiere Property Group LLC
Source: RMLS (OR),MLS#: 604497718
Facts & features
Interior
Bedrooms & bathrooms
- Bedrooms: 2
- Bathrooms: 2
- Full bathrooms: 1
- Partial bathrooms: 1
- Main level bathrooms: 1
Primary bedroom
- Level: Upper
Bedroom 2
- Level: Upper
Heating
- Ductless
Cooling
- Wall Unit(s), Window Unit(s)
Appliances
- Included: Built-In Range, Dishwasher, Disposal, Free-Standing Refrigerator, Microwave, Range Hood, Stainless Steel Appliance(s), Washer/Dryer, Electric Water Heater
Features
- Flooring: Vinyl, Wall to Wall Carpet
Interior area
- Total structure area: 1,004
- Total interior livable area: 1,004 sqft
Property
Parking
- Total spaces: 1
- Parking features: Garage Door Opener
- Garage spaces: 1
Accessibility
- Accessibility features: Stair Lift, Walkin Shower, Accessibility
Features
- Levels: Two
- Stories: 2
- Entry location: Lower Floor
- Patio & porch: Patio
- Exterior features: Yard
Details
- Parcel number: 1284973
Construction
Type & style
- Home type: Townhouse
- Property subtype: Residential, Condominium, Townhouse
Materials
- T111 Siding
Condition
- Resale
- New construction: No
- Year built: 1979
Utilities & green energy
- Sewer: Public Sewer
- Water: Public
Community & neighborhood
Location
- Region: Eugene
HOA & financial
HOA
- Has HOA: Yes
- HOA fee: $235 monthly
Other
Other facts
- Listing terms: Cash,Conventional,FHA,VA Loan
Price history
| Date | Event | Price |
|---|---|---|
| 9/23/2025 | Sold | $247,000$246/sqft |
Source: | ||
| 8/19/2025 | Pending sale | $247,000$246/sqft |
Source: | ||
| 7/19/2025 | Listed for sale | $247,000$246/sqft |
Source: | ||
Public tax history
| Year | Property taxes | Tax assessment |
|---|---|---|
| 2025 | $2,924 +1.3% | $150,087 +3% |
| 2024 | $2,888 +2.6% | $145,716 +3% |
| 2023 | $2,814 +4% | $141,472 +3% |
Find assessor info on the county website
Neighborhood: Far West
Nearby schools
GreatSchools rating
- 3/10Cesar Chavez Elementary SchoolGrades: K-5Distance: 0.6 mi
- 5/10Arts And Technology Academy At JeffersonGrades: 6-8Distance: 0.9 mi
- 4/10Churchill High SchoolGrades: 9-12Distance: 1.3 mi
Schools provided by the listing agent
- Elementary: Cesar Chavez
- Middle: Arts & Tech
- High: Churchill
Source: RMLS (OR). This data may not be complete. We recommend contacting the local school district to confirm school assignments for this home.

Get pre-qualified for a loan
At Zillow Home Loans, we can pre-qualify you in as little as 5 minutes with no impact to your credit score.An equal housing lender. NMLS #10287.
Sell for more on Zillow
Get a free Zillow Showcase℠ listing and you could sell for .
$242,100
2% more+ $4,842
With Zillow Showcase(estimated)
$246,942
