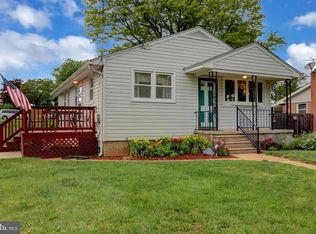Sold for $335,000 on 08/25/25
$335,000
1323 Dorchester Ave, Baltimore, MD 21207
3beds
1,592sqft
Single Family Residence
Built in 1958
6,300 Square Feet Lot
$335,500 Zestimate®
$210/sqft
$2,278 Estimated rent
Home value
$335,500
$309,000 - $366,000
$2,278/mo
Zestimate® history
Loading...
Owner options
Explore your selling options
What's special
Welcome to this beautifully maintained rancher in Gwynn Oak, MD. Offering three comfortable bedrooms, one full bath, and a convenient half bath, this home combines charm with thoughtful updates throughout. Inside, you’ll find a mix of classic hardwood and ceramic tile flooring, complemented by newly installed luxury vinyl plank flooring in the spacious lower level — perfect for a family room, home office, or recreation space. Enjoy year-round comfort thanks to newly added mini split systems. The updated kitchen features refreshed cabinetry, new countertop and a wall oven with microwave, and plenty of space for everyday meals or entertaining guests. Major updates include a new 200-amp electrical service and an improved chimney, giving you added peace of mind. Outside, the fully fenced backyard offers a private oasis with a covered patio — ideal for summer barbecues, quiet mornings, or evening gatherings. Gardening beds are ready for you to take over. Don't miss this move-in-ready gem — a perfect blend of comfort, style, and functionality.
Zillow last checked: 8 hours ago
Listing updated: August 27, 2025 at 05:16am
Listed by:
Bob Chew 410-465-4440,
Samson Properties,
Listing Team: The Bob And Ronna Group, Co-Listing Team: The Bob And Ronna Group,Co-Listing Agent: Christina M Heiderman 443-912-5353,
Samson Properties
Bought with:
Desiree Owens, 660175
Long & Foster Real Estate, Inc.
Source: Bright MLS,MLS#: MDBC2130242
Facts & features
Interior
Bedrooms & bathrooms
- Bedrooms: 3
- Bathrooms: 2
- Full bathrooms: 1
- 1/2 bathrooms: 1
- Main level bathrooms: 1
- Main level bedrooms: 3
Basement
- Area: 912
Heating
- Baseboard, Natural Gas
Cooling
- Ductless, Electric
Appliances
- Included: Microwave, Cooktop, Dishwasher, Dryer, Ice Maker, Oven, Washer, Gas Water Heater
Features
- Attic, Ceiling Fan(s), Entry Level Bedroom, Floor Plan - Traditional, Kitchen - Table Space, Upgraded Countertops, Bathroom - Tub Shower, Block Walls, Plaster Walls
- Flooring: Ceramic Tile, Hardwood, Luxury Vinyl, Wood
- Basement: Finished
- Has fireplace: No
Interior area
- Total structure area: 1,824
- Total interior livable area: 1,592 sqft
- Finished area above ground: 912
- Finished area below ground: 680
Property
Parking
- Parking features: Driveway
- Has uncovered spaces: Yes
Accessibility
- Accessibility features: Accessible Entrance
Features
- Levels: Two
- Stories: 2
- Patio & porch: Patio
- Exterior features: Awning(s), Storage
- Pool features: None
Lot
- Size: 6,300 sqft
- Dimensions: 1.00 x
Details
- Additional structures: Above Grade, Below Grade
- Parcel number: 04010113206070
- Zoning: RES
- Special conditions: Standard
Construction
Type & style
- Home type: SingleFamily
- Architectural style: Ranch/Rambler
- Property subtype: Single Family Residence
Materials
- Brick, Vinyl Siding
- Foundation: Block
Condition
- New construction: No
- Year built: 1958
Utilities & green energy
- Sewer: Public Sewer
- Water: Public
- Utilities for property: Electricity Available, Natural Gas Available
Community & neighborhood
Location
- Region: Baltimore
- Subdivision: Catonsville Manor
Other
Other facts
- Listing agreement: Exclusive Right To Sell
- Listing terms: FHA,Conventional,Cash,VA Loan
- Ownership: Fee Simple
Price history
| Date | Event | Price |
|---|---|---|
| 8/25/2025 | Sold | $335,000$210/sqft |
Source: | ||
| 7/27/2025 | Contingent | $335,000$210/sqft |
Source: | ||
| 6/18/2025 | Price change | $335,000-1.5%$210/sqft |
Source: | ||
| 6/8/2025 | Listed for sale | $340,000+25.9%$214/sqft |
Source: | ||
| 4/20/2022 | Sold | $270,000-3.2%$170/sqft |
Source: | ||
Public tax history
| Year | Property taxes | Tax assessment |
|---|---|---|
| 2025 | $3,684 +45.1% | $229,567 +9.6% |
| 2024 | $2,538 +7.2% | $209,400 +7.2% |
| 2023 | $2,367 +7.8% | $195,333 -6.7% |
Find assessor info on the county website
Neighborhood: 21207
Nearby schools
GreatSchools rating
- 3/10Edmondson Heights Elementary SchoolGrades: PK-5Distance: 0.4 mi
- 1/10Southwest AcademyGrades: 6-8Distance: 0.6 mi
- 3/10Woodlawn High Center For Pre-Eng. Res.Grades: 9-12Distance: 1.2 mi
Schools provided by the listing agent
- District: Baltimore County Public Schools
Source: Bright MLS. This data may not be complete. We recommend contacting the local school district to confirm school assignments for this home.

Get pre-qualified for a loan
At Zillow Home Loans, we can pre-qualify you in as little as 5 minutes with no impact to your credit score.An equal housing lender. NMLS #10287.
Sell for more on Zillow
Get a free Zillow Showcase℠ listing and you could sell for .
$335,500
2% more+ $6,710
With Zillow Showcase(estimated)
$342,210