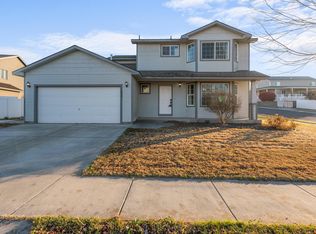Sold
$370,000
1323 E Newport Ave, Hermiston, OR 97838
3beds
1,610sqft
Residential, Single Family Residence
Built in 2020
10,018.8 Square Feet Lot
$371,400 Zestimate®
$230/sqft
$2,133 Estimated rent
Home value
$371,400
$331,000 - $416,000
$2,133/mo
Zestimate® history
Loading...
Owner options
Explore your selling options
What's special
Well maintained one level home with 3 bedrooms, 2 bathrooms, and a 2 car garage. The additional den offers room for an office or play area for family, and friends. Quartz countertops, a sleek island with European hood and signature SS appliances make this beautiful home a MUST SEE. Laminate flooring and custom cabinets complete the kitchen, dining, and living area. Master suite boasts 2 walk in closets for ease of living. Outdoors features a fenced and fully landscaped yard with underground sprinklers and plenty of privacy. Newly installed SOLAR PANELS reduce utility bill and provide heat shield in the summer months. Located in the heart of Hermiston within a short distance to many activities, parks, schools, restaurants. Take a leisure morning or evening walk throughout the neighborhood and enjoy the centrally located park where you can walk, play, and enjoy your furry friends.
Zillow last checked: 8 hours ago
Listing updated: June 27, 2025 at 09:30am
Listed by:
Debora Wood 541-571-0922,
John L Scott Hermiston
Bought with:
Blake Franklin, 201257610
Hearthstone Real Estate
Source: RMLS (OR),MLS#: 118927858
Facts & features
Interior
Bedrooms & bathrooms
- Bedrooms: 3
- Bathrooms: 2
- Full bathrooms: 2
Primary bedroom
- Level: Main
Bedroom 2
- Level: Main
Bedroom 3
- Level: Main
Dining room
- Level: Main
Kitchen
- Level: Main
Living room
- Level: Main
Heating
- Forced Air
Cooling
- Central Air
Appliances
- Included: Built-In Range, Dishwasher, Disposal, Free-Standing Refrigerator, Gas Appliances, Microwave, Range Hood, Stainless Steel Appliance(s), Gas Water Heater
- Laundry: Laundry Room
Features
- Ceiling Fan(s), Quartz, Vaulted Ceiling(s), Pantry
- Flooring: Laminate, Wall to Wall Carpet
- Windows: Double Pane Windows
- Basement: Crawl Space
- Number of fireplaces: 1
- Fireplace features: Gas
Interior area
- Total structure area: 1,610
- Total interior livable area: 1,610 sqft
Property
Parking
- Total spaces: 2
- Parking features: Driveway, Off Street, Attached
- Attached garage spaces: 2
- Has uncovered spaces: Yes
Accessibility
- Accessibility features: Accessible Entrance, Garage On Main, Main Floor Bedroom Bath, One Level, Parking, Accessibility
Features
- Levels: One
- Stories: 1
- Patio & porch: Covered Patio
- Exterior features: Fire Pit, Yard
- Fencing: Fenced
Lot
- Size: 10,018 sqft
- Features: Gentle Sloping, Level, Sprinkler, SqFt 10000 to 14999
Details
- Parcel number: 165786
- Zoning: R2
Construction
Type & style
- Home type: SingleFamily
- Architectural style: Craftsman
- Property subtype: Residential, Single Family Residence
Materials
- Cement Siding
- Foundation: Stem Wall
- Roof: Composition
Condition
- Resale
- New construction: No
- Year built: 2020
Utilities & green energy
- Gas: Gas
- Sewer: Public Sewer
- Water: Public
Community & neighborhood
Security
- Security features: None
Location
- Region: Hermiston
Other
Other facts
- Listing terms: Cash,Conventional,FHA,USDA Loan,VA Loan
- Road surface type: Paved
Price history
| Date | Event | Price |
|---|---|---|
| 6/26/2025 | Sold | $370,000-3.8%$230/sqft |
Source: | ||
| 5/26/2025 | Pending sale | $384,500$239/sqft |
Source: | ||
| 4/9/2025 | Listed for sale | $384,500+17.2%$239/sqft |
Source: | ||
| 11/25/2020 | Sold | $327,997-0.9%$204/sqft |
Source: | ||
| 9/11/2020 | Price change | $330,962+1.5%$206/sqft |
Source: MonteVista Homes | ||
Public tax history
| Year | Property taxes | Tax assessment |
|---|---|---|
| 2024 | $4,884 +3.2% | $233,700 +6.1% |
| 2022 | $4,734 +2.4% | $220,300 +3% |
| 2021 | $4,623 +454.2% | $213,890 +451.3% |
Find assessor info on the county website
Neighborhood: 97838
Nearby schools
GreatSchools rating
- 6/10Highland Hills Elementary SchoolGrades: K-5Distance: 0.4 mi
- 5/10Sandstone Middle SchoolGrades: 6-8Distance: 0.4 mi
- 7/10Hermiston High SchoolGrades: 9-12Distance: 1.6 mi
Schools provided by the listing agent
- Elementary: Highland Hills
- Middle: Sandstone
- High: Hermiston
Source: RMLS (OR). This data may not be complete. We recommend contacting the local school district to confirm school assignments for this home.

Get pre-qualified for a loan
At Zillow Home Loans, we can pre-qualify you in as little as 5 minutes with no impact to your credit score.An equal housing lender. NMLS #10287.
