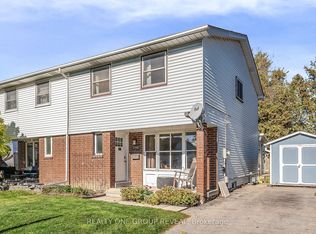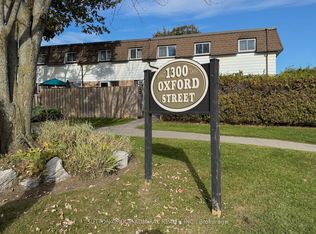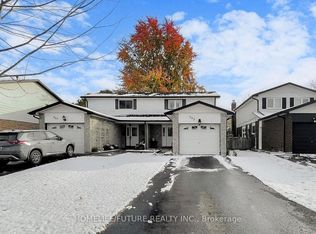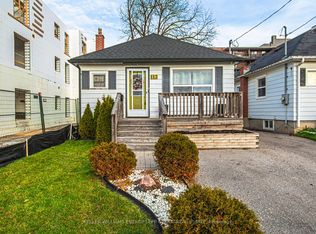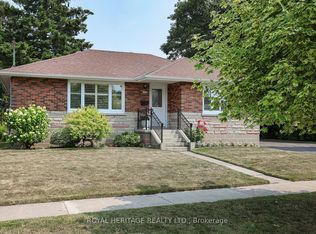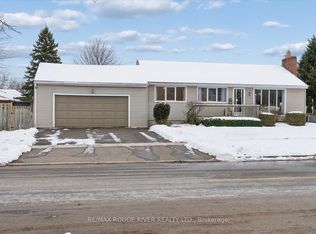Welcome home to 1323 Fenelon Cres! This lovingly maintained 3 bedroom, 2 bathroom semi-detached home backs on to greenspace and is only steps to Fenelon Cres Park. Perfect for your kids playing or walking your dog! With no neighbours behind, enjoy the privacy of relaxing on the deck or sip your coffee on the front porch soaking in the morning sun. The heart of the home features an updated kitchen with stainless steel appliances and sliding glass door walkout to the deck, patio and fenced backyard. Ideal for entertaining and grilling on the BBQ! Located just minutes from Hwy 401, the GO Station and the waterfront trail, this home offers comfort and convenience.
For sale
C$660,000
1323 Fenelon Cres, Oshawa, ON L1J 6G2
3beds
2baths
Single Family Residence
Built in ----
3,001.34 Square Feet Lot
$-- Zestimate®
C$--/sqft
C$-- HOA
What's special
Updated kitchenStainless steel appliancesPatio and fenced backyardGrilling on the bbq
- 190 days |
- 7 |
- 1 |
Zillow last checked: 8 hours ago
Listing updated: November 19, 2025 at 12:55pm
Listed by:
ROYAL LEPAGE FRANK REAL ESTATE
Source: TRREB,MLS®#: E12196709 Originating MLS®#: Central Lakes Association of REALTORS
Originating MLS®#: Central Lakes Association of REALTORS
Facts & features
Interior
Bedrooms & bathrooms
- Bedrooms: 3
- Bathrooms: 2
Primary bedroom
- Level: Second
- Dimensions: 4.79 x 3.14
Bedroom 2
- Level: Second
- Dimensions: 4.19 x 3.02
Bedroom 3
- Level: Second
- Dimensions: 3.02 x 3.23
Dining room
- Level: Main
- Dimensions: 2.69 x 3.24
Kitchen
- Level: Main
- Dimensions: 3.04 x 3.24
Living room
- Level: Main
- Dimensions: 3.72 x 4.65
Recreation
- Level: Basement
- Dimensions: 3.43 x 7.76
Heating
- Forced Air, Gas
Cooling
- Central Air
Features
- None
- Basement: Finished
- Has fireplace: No
Interior area
- Living area range: 1100-1500 null
Property
Parking
- Total spaces: 2
- Parking features: Private
Features
- Stories: 2
- Has private pool: Yes
- Pool features: Above Ground
Lot
- Size: 3,001.34 Square Feet
Details
- Parcel number: 163880036
Construction
Type & style
- Home type: SingleFamily
- Property subtype: Single Family Residence
Materials
- Aluminum Siding, Brick
- Foundation: Concrete
- Roof: Shingle
Utilities & green energy
- Sewer: Sewer
Community & HOA
Location
- Region: Oshawa
Financial & listing details
- Annual tax amount: C$3,414
- Date on market: 6/4/2025
ROYAL LEPAGE FRANK REAL ESTATE
By pressing Contact Agent, you agree that the real estate professional identified above may call/text you about your search, which may involve use of automated means and pre-recorded/artificial voices. You don't need to consent as a condition of buying any property, goods, or services. Message/data rates may apply. You also agree to our Terms of Use. Zillow does not endorse any real estate professionals. We may share information about your recent and future site activity with your agent to help them understand what you're looking for in a home.
Price history
Price history
Price history is unavailable.
Public tax history
Public tax history
Tax history is unavailable.Climate risks
Neighborhood: Lakeview
Nearby schools
GreatSchools rating
No schools nearby
We couldn't find any schools near this home.
- Loading
