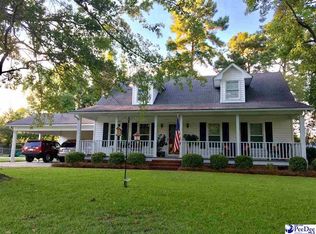Sold for $255,000 on 09/09/25
$255,000
1323 Hunter St, Florence, SC 29505
3beds
1,795sqft
Single Family Residence
Built in 1987
0.39 Acres Lot
$255,900 Zestimate®
$142/sqft
$1,760 Estimated rent
Home value
$255,900
$218,000 - $302,000
$1,760/mo
Zestimate® history
Loading...
Owner options
Explore your selling options
What's special
Welcome to this beautifully renovated all-brick home on nearly half an acre in Florence, SC. This property combines classic charm with modern finishes, featuring an updated interior, new luxury vinyl plank flooring, fresh paint throughout, and beautifully upgraded bathrooms, including a luxury tiled shower. The open concept layout creates an inviting and functional living space ideal for both relaxing and entertaining. Enjoy the wrap-around front porch and screened back porch, perfect for outdoor living year-round. An attached one-car garage adds convenience, while the spacious lot offers privacy and room to expand. Located just minutes from MUSC Florence Medical Center and other essential amenities. Schedule your tour today!
Zillow last checked: 8 hours ago
Listing updated: September 10, 2025 at 09:10am
Listed by:
Hadi Shami 843-269-1716,
Exp Realty Llc
Bought with:
Elaine Wilson, 141101
Exp Realty Greyfeather Group
Source: Pee Dee Realtor Association,MLS#: 20252677
Facts & features
Interior
Bedrooms & bathrooms
- Bedrooms: 3
- Bathrooms: 2
- Full bathrooms: 2
Heating
- Central, Heat Pump
Cooling
- Central Air, Heat Pump
Appliances
- Included: Disposal, Dishwasher
Features
- Entrance Foyer, Ceiling Fan(s), Shower, Attic, Ceilings 8 Feet, Solid Surface Countertops
- Flooring: Tile, Vinyl
- Attic: Pull Down Stairs
- Number of fireplaces: 1
- Fireplace features: 1 Fireplace
Interior area
- Total structure area: 1,795
- Total interior livable area: 1,795 sqft
Property
Parking
- Total spaces: 1
- Parking features: Attached
- Attached garage spaces: 1
Features
- Patio & porch: Screened
- Exterior features: Screened Outdoor Space
Lot
- Size: 0.39 Acres
Details
- Parcel number: 0180201011
Construction
Type & style
- Home type: SingleFamily
- Architectural style: Ranch
- Property subtype: Single Family Residence
Materials
- Brick Veneer
- Foundation: Crawl Space
- Roof: Shingle
Condition
- Year built: 1987
Utilities & green energy
- Sewer: Public Sewer
- Water: Public
Community & neighborhood
Location
- Region: Florence
- Subdivision: Parkwood
Price history
| Date | Event | Price |
|---|---|---|
| 9/9/2025 | Sold | $255,000-1.9%$142/sqft |
Source: | ||
| 8/1/2025 | Contingent | $259,900$145/sqft |
Source: | ||
| 7/16/2025 | Listed for sale | $259,900+52.9%$145/sqft |
Source: | ||
| 3/15/2024 | Sold | $170,000+3.1%$95/sqft |
Source: | ||
| 1/23/2024 | Price change | $164,900-2.9%$92/sqft |
Source: | ||
Public tax history
| Year | Property taxes | Tax assessment |
|---|---|---|
| 2025 | $3,957 -0.4% | $174,286 -6.8% |
| 2024 | $3,973 +26.9% | $186,934 +30.2% |
| 2023 | $3,130 +1.2% | $143,588 |
Find assessor info on the county website
Neighborhood: 29505
Nearby schools
GreatSchools rating
- 5/10Greenwood Elementary SchoolGrades: K-5Distance: 1.2 mi
- 4/10Southside Middle SchoolGrades: 6-8Distance: 2.3 mi
- 6/10South Florence High SchoolGrades: 9-12Distance: 1.7 mi
Schools provided by the listing agent
- Elementary: Greenwood
- Middle: Southside
- High: South Florence
Source: Pee Dee Realtor Association. This data may not be complete. We recommend contacting the local school district to confirm school assignments for this home.

Get pre-qualified for a loan
At Zillow Home Loans, we can pre-qualify you in as little as 5 minutes with no impact to your credit score.An equal housing lender. NMLS #10287.
