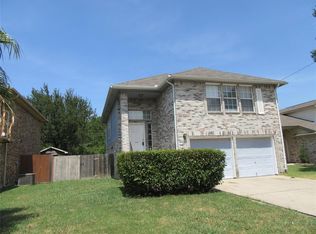Sold on 02/28/25
Price Unknown
1323 Juniper Ln, Mesquite, TX 75149
3beds
1,347sqft
Single Family Residence
Built in 1995
4,486.68 Square Feet Lot
$257,600 Zestimate®
$--/sqft
$1,914 Estimated rent
Home value
$257,600
$234,000 - $283,000
$1,914/mo
Zestimate® history
Loading...
Owner options
Explore your selling options
What's special
Welcome to this charming 3-bedroom, 2-bathroom,2-car garage home on a spacious corner lot, offering both comfort and convenience! The main floor includes the primary bedroom, offering ease and privacy with a recently remodeled en-suite bath, FRESH paint and NEW carpet in all carpeted areas! The well-appointed kitchen is equipped with upgraded stainless steel appliances, including a microwave, dishwasher, and electric range & a large pantry, making cooking a breeze. The open-concept living room is highlighted by a tiled wood-burning fireplace, real wood floors, and soaring vaulted ceilings, creating a cozy yet nice space for entertaining. You'll also appreciate the convenient downstairs laundry room! Upstairs, a spacious loft area offers versatility for an office, playroom, or additional living space, along with a remodeled full hall bath & 2 large bedrooms. With a thoughtfully designed layout, this home features a serene and private setting, thanks to its large backyard, a peaceful creek, and a double gate leading to a storage shed. Perfect for outdoor lovers, the covered patio invites you to unwind while enjoying the natural beauty of your surroundings & no neighbors behind you! With recent interior painting, a replaced roof and gutters in 2018 you will have peace of mind for years to come! Location couldn’t be better—just a short walk to Shaw Elementary, and close to shopping, many restaurants, and entertainment, including Kroger, Eastfield College, and beautiful Lake Ray Hubbard. With easy access to major highways, you're only 20 minutes or less from the heart of Downtown Dallas. This home truly offers the perfect blend of tranquility, convenience, and modern updates. Don’t miss your chance to make it yours!
Zillow last checked: 8 hours ago
Listing updated: February 28, 2025 at 01:33pm
Listed by:
Tracy Lee Parker 0534986 972-365-7198,
RE/MAX DFW Associates 972-312-9000
Bought with:
Jaz Alexander
Monument Realty
Source: NTREIS,MLS#: 20828201
Facts & features
Interior
Bedrooms & bathrooms
- Bedrooms: 3
- Bathrooms: 2
- Full bathrooms: 2
Primary bedroom
- Features: Ceiling Fan(s), Walk-In Closet(s)
- Level: First
- Dimensions: 13 x 11
Bedroom
- Level: Second
- Dimensions: 9 x 14
Bedroom
- Level: Second
- Dimensions: 9 x 11
Primary bathroom
- Features: Linen Closet, Stone Counters
- Level: First
Breakfast room nook
- Features: Eat-in Kitchen
- Level: First
- Dimensions: 8 x 8
Other
- Level: Second
Kitchen
- Features: Eat-in Kitchen, Walk-In Pantry
- Level: First
Living room
- Features: Ceiling Fan(s), Fireplace
- Level: First
- Dimensions: 15 x 13
Loft
- Features: Ceiling Fan(s)
- Level: Second
- Dimensions: 10 x 11
Utility room
- Features: Closet
- Level: First
Heating
- Central, Electric
Cooling
- Central Air, Ceiling Fan(s)
Appliances
- Included: Dishwasher, Electric Range, Disposal, Microwave, Refrigerator
- Laundry: Electric Dryer Hookup, In Hall
Features
- Eat-in Kitchen, Loft, Pantry, Vaulted Ceiling(s)
- Flooring: Carpet, Ceramic Tile, Laminate, Wood
- Windows: Window Coverings
- Has basement: No
- Number of fireplaces: 1
- Fireplace features: Living Room, Masonry, Wood Burning
Interior area
- Total interior livable area: 1,347 sqft
Property
Parking
- Total spaces: 2
- Parking features: Door-Multi, Driveway, Garage Faces Front, Garage
- Attached garage spaces: 2
- Has uncovered spaces: Yes
Features
- Levels: Two
- Stories: 2
- Patio & porch: Covered
- Exterior features: Rain Gutters
- Pool features: None
- Fencing: Back Yard,Gate,Wood
Lot
- Size: 4,486 sqft
- Features: Back Yard, Corner Lot, Backs to Greenbelt/Park, Lawn, Few Trees
Details
- Parcel number: 381204500D0050000
Construction
Type & style
- Home type: SingleFamily
- Architectural style: Traditional,Detached
- Property subtype: Single Family Residence
- Attached to another structure: Yes
Materials
- Brick, Wood Siding
- Foundation: Slab
- Roof: Composition
Condition
- Year built: 1995
Utilities & green energy
- Sewer: Public Sewer
- Water: Public
- Utilities for property: Sewer Available, Water Available
Community & neighborhood
Security
- Security features: Prewired
Community
- Community features: Curbs, Sidewalks
Location
- Region: Mesquite
- Subdivision: Meadow Creek 03 Rep
Other
Other facts
- Listing terms: Cash,Conventional,FHA,VA Loan
Price history
| Date | Event | Price |
|---|---|---|
| 2/28/2025 | Sold | -- |
Source: NTREIS #20828201 | ||
| 2/27/2025 | Pending sale | $263,000$195/sqft |
Source: NTREIS #20828201 | ||
| 2/3/2025 | Contingent | $263,000$195/sqft |
Source: NTREIS #20828201 | ||
| 2/1/2025 | Listed for sale | $263,000+138%$195/sqft |
Source: NTREIS #20828201 | ||
| 4/30/2015 | Sold | -- |
Source: Agent Provided | ||
Public tax history
| Year | Property taxes | Tax assessment |
|---|---|---|
| 2025 | $4,198 +3.2% | $290,500 |
| 2024 | $4,069 +339.7% | $290,500 +8.4% |
| 2023 | $926 +3.5% | $267,930 +26.5% |
Find assessor info on the county website
Neighborhood: 75149
Nearby schools
GreatSchools rating
- 6/10Shaw Elementary SchoolGrades: PK-5Distance: 0.1 mi
- 5/10Agnew Middle SchoolGrades: 6-8Distance: 1.5 mi
- 4/10Mesquite High SchoolGrades: 9-12Distance: 1.1 mi
Schools provided by the listing agent
- Elementary: Shaw
- Middle: Agnew
- High: Mesquite
- District: Mesquite ISD
Source: NTREIS. This data may not be complete. We recommend contacting the local school district to confirm school assignments for this home.
Get a cash offer in 3 minutes
Find out how much your home could sell for in as little as 3 minutes with a no-obligation cash offer.
Estimated market value
$257,600
Get a cash offer in 3 minutes
Find out how much your home could sell for in as little as 3 minutes with a no-obligation cash offer.
Estimated market value
$257,600
