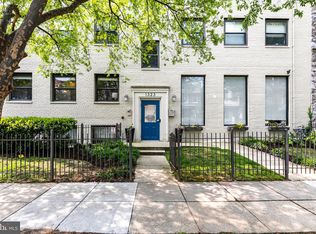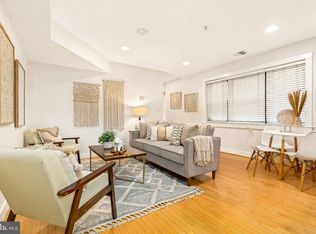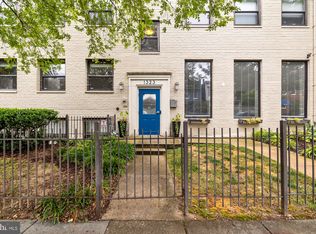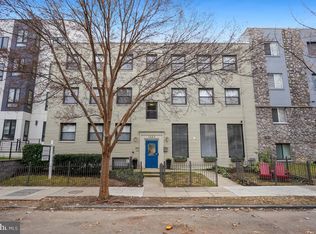Sold for $499,900 on 06/26/23
$499,900
1323 K St SE APT 202, Washington, DC 20003
2beds
756sqft
Condominium
Built in 1955
-- sqft lot
$469,100 Zestimate®
$661/sqft
$2,735 Estimated rent
Home value
$469,100
$436,000 - $502,000
$2,735/mo
Zestimate® history
Loading...
Owner options
Explore your selling options
What's special
Welcome to charming 2Bed/2Bath condo in a boutique building in the middle of Capitol Hill East. Open floor plan, gourmet kitchen with granite countertops and stainless steel appliances opens up to the living and dining areas - perfect for gatherings and entertaining guests! Built-in stereo system with surround sound located in every room. Maple hardwood floors throughout the unit. Spacious bedrooms with substantial closet space. Convenient in-unit W/D. Just blocks from Potomac Ave METRO and The Roost, 12,500 sq foot food hall and neighborhood gathering place as well as nearby Anacostia Riverwalk Trail - perfect for bike rides, runs or walks through nature. Shopping made easy with Traders Joes, Safeway and Harris Teeter within walking distance. Enjoy all that Barracks Row and Eastern Market have to offer, including Michelin rated restaurants that are just part of the amazing dining options. You never have to worry about your commute as major freeways 695, 395, 495 and 295 access is around the corner. Separately deeded assigned off-street parking included. PETS ALLOWED without restrictions! Ask about $500 KVS credit.
Zillow last checked: 12 hours ago
Listing updated: July 03, 2024 at 09:22am
Listed by:
Bogdan Samofalov 202-374-5752,
Compass,
Co-Listing Agent: Bogdan Samofalov 202-374-5752,
Compass
Bought with:
Thomas Miller, SP98377249
Keller Williams Capital Properties
Source: Bright MLS,MLS#: DCDC2088020
Facts & features
Interior
Bedrooms & bathrooms
- Bedrooms: 2
- Bathrooms: 2
- Full bathrooms: 2
- Main level bathrooms: 2
- Main level bedrooms: 2
Basement
- Area: 0
Heating
- Heat Pump, Electric
Cooling
- Central Air, Electric
Appliances
- Included: Electric Water Heater
- Laundry: In Unit
Features
- Has basement: No
- Has fireplace: No
Interior area
- Total structure area: 756
- Total interior livable area: 756 sqft
- Finished area above ground: 756
- Finished area below ground: 0
Property
Parking
- Total spaces: 1
- Parking features: Assigned, Parking Lot
- Details: Assigned Parking, Assigned Space #: P-5
Accessibility
- Accessibility features: None
Features
- Levels: Three
- Stories: 3
- Pool features: None
Lot
- Features: Urban Land-Sassafras-Chillum
Details
- Additional structures: Above Grade, Below Grade
- Parcel number: 1047//2051
- Zoning: RA-2
- Special conditions: Standard
Construction
Type & style
- Home type: Condo
- Architectural style: Contemporary
- Property subtype: Condominium
- Attached to another structure: Yes
Materials
- Brick
Condition
- New construction: No
- Year built: 1955
- Major remodel year: 2006
Utilities & green energy
- Sewer: Public Sewer
- Water: Public
Community & neighborhood
Location
- Region: Washington
- Subdivision: Capitol Hill
HOA & financial
HOA
- Has HOA: No
- Amenities included: None
- Services included: Water, Trash, Common Area Maintenance, Management, Maintenance Grounds, Insurance, Reserve Funds, Sewer, Snow Removal
- Association name: Scout Properties
Other fees
- Condo and coop fee: $329 monthly
Other
Other facts
- Listing agreement: Exclusive Agency
- Listing terms: Conventional,Cash
- Ownership: Condominium
Price history
| Date | Event | Price |
|---|---|---|
| 3/12/2025 | Listing removed | $2,495$3/sqft |
Source: Zillow Rentals | ||
| 2/24/2025 | Price change | $2,495-2.2%$3/sqft |
Source: Zillow Rentals | ||
| 11/25/2024 | Price change | $2,550-5.2%$3/sqft |
Source: Zillow Rentals | ||
| 11/20/2024 | Price change | $2,689-2.2%$4/sqft |
Source: Zillow Rentals | ||
| 9/16/2024 | Price change | $2,750-4.8%$4/sqft |
Source: Zillow Rentals | ||
Public tax history
| Year | Property taxes | Tax assessment |
|---|---|---|
| 2025 | $3,016 -0.8% | $460,270 +0.1% |
| 2024 | $3,040 -0.3% | $459,830 +0.6% |
| 2023 | $3,047 -1.7% | $457,220 |
Find assessor info on the county website
Neighborhood: Capitol Hill
Nearby schools
GreatSchools rating
- 7/10Tyler Elementary SchoolGrades: PK-5Distance: 0.3 mi
- 4/10Jefferson Middle School AcademyGrades: 6-8Distance: 1.9 mi
- 2/10Eastern High SchoolGrades: 9-12Distance: 0.9 mi
Schools provided by the listing agent
- District: District Of Columbia Public Schools
Source: Bright MLS. This data may not be complete. We recommend contacting the local school district to confirm school assignments for this home.

Get pre-qualified for a loan
At Zillow Home Loans, we can pre-qualify you in as little as 5 minutes with no impact to your credit score.An equal housing lender. NMLS #10287.
Sell for more on Zillow
Get a free Zillow Showcase℠ listing and you could sell for .
$469,100
2% more+ $9,382
With Zillow Showcase(estimated)
$478,482


