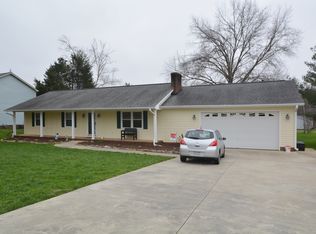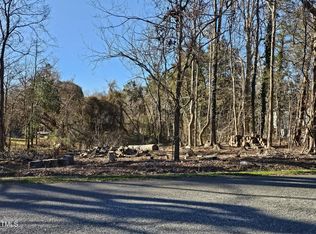Sold for $376,000 on 07/31/25
$376,000
1323 Lancelot Ln, Graham, NC 27253
4beds
2,638sqft
Stick/Site Built, Residential, Single Family Residence
Built in 1986
0.46 Acres Lot
$377,600 Zestimate®
$--/sqft
$2,225 Estimated rent
Home value
$377,600
$347,000 - $412,000
$2,225/mo
Zestimate® history
Loading...
Owner options
Explore your selling options
What's special
Welcome home to 1323 Lancelot Ln. in Graham, NC featuring 4 bedrooms and 3.5 bathrooms on nearly half an acre! The main floor offers generous living space, formal dining room, and eat-in kitchen, plus an attached in-law suite with kitchen, private access, full bathroom, and spacious walk-in closet. Three additional bedrooms, including the primary with a private ensuite and walk-in closet, on the top floor. Attached 2-car garage, rocking-chair front porch, large backyard with gardens and deck hard-tapped for natural gas grill, custom stamped concrete patio, rain-recovery system for watering plants and gardens, and so much more! Schedule your showing today!
Zillow last checked: 8 hours ago
Listing updated: July 31, 2025 at 11:25am
Listed by:
Leslie Rowls 336-577-5200,
Redfin Corporation
Bought with:
Lauren Croniser, 304302
RE/MAX DIAMOND REALTY
Source: Triad MLS,MLS#: 1180736 Originating MLS: Winston-Salem
Originating MLS: Winston-Salem
Facts & features
Interior
Bedrooms & bathrooms
- Bedrooms: 4
- Bathrooms: 4
- Full bathrooms: 3
- 1/2 bathrooms: 1
- Main level bathrooms: 2
Primary bedroom
- Level: Second
- Dimensions: 13 x 19
Bedroom 2
- Dimensions: 190 x 14
Bedroom 3
- Level: Second
- Dimensions: 11 x 13
Bedroom 4
- Level: Second
- Dimensions: 11 x 13
Den
- Level: Main
- Dimensions: 12 x 15
Dining room
- Level: Main
- Dimensions: 11 x 11
Kitchen
- Level: Main
- Dimensions: 11 x 14
Living room
- Level: Main
- Dimensions: 13 x 27
Heating
- Heat Pump, Natural Gas
Cooling
- Central Air
Appliances
- Included: Dishwasher, Disposal, Free-Standing Range, Electric Water Heater, Gas Water Heater
- Laundry: Dryer Connection, Main Level, Washer Hookup
Features
- Ceiling Fan(s), In-Law Floorplan
- Flooring: Carpet, Laminate, Wood
- Basement: Crawl Space
- Has fireplace: No
Interior area
- Total structure area: 2,638
- Total interior livable area: 2,638 sqft
- Finished area above ground: 2,638
Property
Parking
- Total spaces: 2
- Parking features: Driveway, Garage, Garage Door Opener, Attached
- Attached garage spaces: 2
- Has uncovered spaces: Yes
Features
- Levels: Two
- Stories: 2
- Exterior features: Garden
- Pool features: None
Lot
- Size: 0.46 Acres
Details
- Parcel number: 152709
- Zoning: R 18
- Special conditions: Owner Sale
Construction
Type & style
- Home type: SingleFamily
- Architectural style: Transitional
- Property subtype: Stick/Site Built, Residential, Single Family Residence
Materials
- Vinyl Siding
Condition
- Year built: 1986
Utilities & green energy
- Sewer: Public Sewer
- Water: Well
Community & neighborhood
Location
- Region: Graham
- Subdivision: Avalon Valley
Other
Other facts
- Listing agreement: Exclusive Right To Sell
- Listing terms: Cash,Conventional,FHA,VA Loan
Price history
| Date | Event | Price |
|---|---|---|
| 7/31/2025 | Sold | $376,000-4.8% |
Source: | ||
| 6/18/2025 | Pending sale | $395,000 |
Source: | ||
| 5/22/2025 | Price change | $395,000-3.7% |
Source: | ||
| 5/15/2025 | Listed for sale | $410,000 |
Source: | ||
Public tax history
| Year | Property taxes | Tax assessment |
|---|---|---|
| 2024 | $2,366 +7.5% | $447,267 |
| 2023 | $2,201 +50.9% | $447,267 +126.9% |
| 2022 | $1,459 -1.3% | $197,105 |
Find assessor info on the county website
Neighborhood: 27253
Nearby schools
GreatSchools rating
- 5/10South Graham ElementaryGrades: PK-5Distance: 1.7 mi
- 2/10Southern MiddleGrades: 6-8Distance: 4.8 mi
- 6/10Southern HighGrades: 9-12Distance: 4.8 mi

Get pre-qualified for a loan
At Zillow Home Loans, we can pre-qualify you in as little as 5 minutes with no impact to your credit score.An equal housing lender. NMLS #10287.

