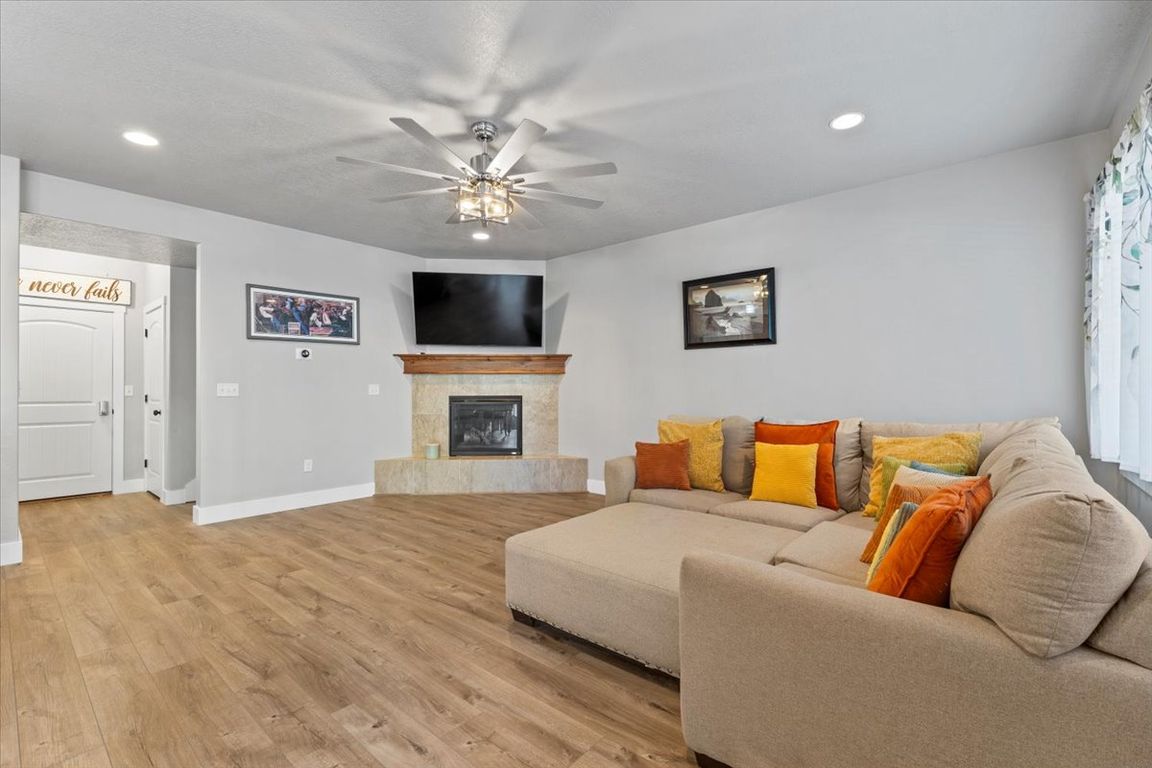
For sale
$485,000
4beds
2,676sqft
1323 N Silvercrest Dr, Saratoga Springs, UT 84045
4beds
2,676sqft
Townhouse
Built in 2014
1,306 sqft
2 Attached garage spaces
$181 price/sqft
$300 monthly HOA fee
What's special
Extra storage spaceFully fenced low-maintenance backyardSeparate showerSoaker tubEnd-unit townhouseUpstairs laundryBreakfast bar island
Bright End-Unit Townhome in a Peaceful Family Neighborhood! Welcome home to this inviting end-unit townhouse with a bright, open layout designed for comfortable everyday living. The kitchen features granite countertops, a stainless steel gas range, and a breakfast bar island, perfect for morning coffee or gathering with friends. Upstairs, the vaulted ...
- 4 days |
- 125 |
- 3 |
Source: UtahRealEstate.com,MLS#: 2118760
Travel times
Family Room
Kitchen
Primary Bedroom
Zillow last checked: 7 hours ago
Listing updated: October 21, 2025 at 06:05pm
Listed by:
Joe Pierson 801-505-9668,
Real Broker, LLC
Source: UtahRealEstate.com,MLS#: 2118760
Facts & features
Interior
Bedrooms & bathrooms
- Bedrooms: 4
- Bathrooms: 4
- Full bathrooms: 3
- 1/2 bathrooms: 1
- Partial bathrooms: 1
Rooms
- Room types: Master Bathroom
Primary bedroom
- Level: Second
Heating
- Forced Air, Central
Cooling
- Central Air, Ceiling Fan(s)
Appliances
- Included: Dryer, Microwave, Refrigerator, Washer, Water Softener Owned, Disposal, Gas Oven, Gas Range
- Laundry: Gas Dryer Hookup
Features
- Separate Bath/Shower, Walk-In Closet(s), Vaulted Ceiling(s), Granite Counters, Smart Thermostat
- Flooring: Carpet, Laminate, Tile
- Doors: Sliding Doors
- Windows: Blinds, Window Coverings, Double Pane Windows
- Basement: Full
- Number of fireplaces: 1
- Fireplace features: Gas Log
Interior area
- Total structure area: 2,676
- Total interior livable area: 2,676 sqft
- Finished area above ground: 1,860
- Finished area below ground: 816
Property
Parking
- Total spaces: 2
- Parking features: Garage - Attached
- Attached garage spaces: 2
Features
- Stories: 3
- Patio & porch: Patio, Open Patio
- Exterior features: Entry (Foyer)
- Has private pool: Yes
- Pool features: Fenced, In Ground, Pool/Spa Combo, Association
- Fencing: Full
Lot
- Size: 1,306.8 Square Feet
- Features: Cul-De-Sac
- Topography: Terrain
- Residential vegetation: Landscaping: Full
Details
- Parcel number: 653910170
Construction
Type & style
- Home type: Townhouse
- Property subtype: Townhouse
Materials
- Stucco
- Roof: Asphalt
Condition
- Blt./Standing
- New construction: No
- Year built: 2014
- Major remodel year: 2014
Utilities & green energy
- Sewer: Public Sewer, Sewer: Public
- Water: Culinary
- Utilities for property: Natural Gas Connected, Electricity Connected, Sewer Connected, Water Connected
Community & HOA
Community
- Features: Clubhouse, Sidewalks
- Subdivision: The Cove
HOA
- Has HOA: Yes
- Amenities included: Barbecue, Fitness Center, Picnic Area, Playground, Pool, Sewer Paid, Snow Removal, Water
- Services included: Sewer, Water
- HOA fee: $300 monthly
- HOA name: K&R Management
- HOA phone: 801-610-9440
Location
- Region: Saratoga Springs
Financial & listing details
- Price per square foot: $181/sqft
- Tax assessed value: $433,000
- Annual tax amount: $1,958
- Date on market: 10/21/2025
- Listing terms: Cash,Conventional,FHA,VA Loan
- Inclusions: Ceiling Fan, Dryer, Microwave, Range, Refrigerator, Washer, Water Softener: Own, Window Coverings, Video Door Bell(s), Smart Thermostat(s)
- Exclusions: Gas Grill/BBQ
- Acres allowed for irrigation: 0
- Electric utility on property: Yes
- Road surface type: Paved