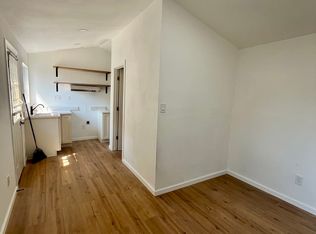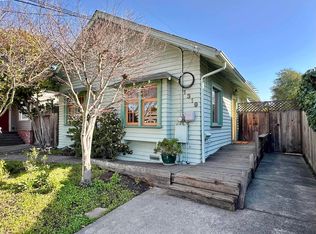Sold for $1,950,000 on 04/30/25
$1,950,000
1323 Peralta Ave, Berkeley, CA 94702
2beds
1,328sqft
Single Family Residence
Built in 1907
7,840.8 Square Feet Lot
$1,882,100 Zestimate®
$1,468/sqft
$5,731 Estimated rent
Home value
$1,882,100
$1.69M - $2.09M
$5,731/mo
Zestimate® history
Loading...
Owner options
Explore your selling options
What's special
1323 Peralta Avenue, is a captivating 2+ bedroom,* 3-bathroom* residence nestled in the heart of West Berkeley. This stunning 1,328 sq. ft. home blends modern convenience with timeless charm. The expansive compound boasts a huge yard with gorgeous lawn, mature fruit trees, great for outdoor enthusiasts. Step inside to discover a spacious interior featuring a glorious sun filled living room, a formal dining room with built-ins and a large eat-in kitchen complete with a cozy breakfast nook. The bedrooms are generously sized. Off the laundry room, equipped with a washer and dryer, there is a full bath for added convenience. The primary bath is generously sized, and a spiral staircase leads to a vast attic space, offering endless possibilities. Outside, enjoy the beautiful gardens, a hot tub, and a deck accessible from one of the bedrooms. The property includes a garage with an extra room and bath, plus a smaller outbuilding that has electricity. There is garage parking and air conditioning. Blocks from Vibrant Monterey Market, Community Gardens, Ohlone Park, Cedar Rose Park, Wonderful bike and hike path, terrific schools - the neighborhood is amazing! *Bed and Bath Count differ from tax
Zillow last checked: 8 hours ago
Listing updated: May 01, 2025 at 07:20am
Listed by:
Andrea Gordon DRE #01233563 510-421-6818,
Compass
Bought with:
Matthew Vance, DRE #01936210
COMPASS
Source: bridgeMLS/CCAR/Bay East AOR,MLS#: 41089830
Facts & features
Interior
Bedrooms & bathrooms
- Bedrooms: 2
- Bathrooms: 3
- Full bathrooms: 3
Kitchen
- Features: Breakfast Nook, Counter - Tile, Gas Range/Cooktop, Refrigerator
Heating
- Wall Furnace
Cooling
- Other
Appliances
- Included: Gas Range, Refrigerator, Dryer, Washer, Tankless Water Heater
- Laundry: Cabinets, Dryer, Washer
Features
- Breakfast Nook
- Flooring: Tile, Vinyl
- Basement: Crawl Space
- Number of fireplaces: 1
- Fireplace features: Brick
Interior area
- Total structure area: 1,328
- Total interior livable area: 1,328 sqft
Property
Parking
- Total spaces: 2
- Parking features: Garage
- Garage spaces: 1
Features
- Levels: One Story
- Stories: 1
- Exterior features: Garden, Back Yard, Front Yard, Garden/Play, Side Yard, Storage, Other, Landscape Back, Landscape Front, See Remarks, Storage Area, Yard Space
- Has spa: Yes
- Fencing: Fenced,Wood
Lot
- Size: 7,840 sqft
- Features: Level, Premium Lot, Other, Front Yard, See Remarks
Details
- Parcel number: 60241669
- Special conditions: Standard
Construction
Type & style
- Home type: SingleFamily
- Architectural style: Cottage
- Property subtype: Single Family Residence
Materials
- Stucco
- Foundation: Other, Slab
- Roof: Shingle
Condition
- Existing
- New construction: No
- Year built: 1907
Utilities & green energy
- Electric: Photovoltaics Seller Owned
- Sewer: Public Sewer
- Water: Public
Community & neighborhood
Location
- Region: Berkeley
Other
Other facts
- Listing terms: Other
Price history
| Date | Event | Price |
|---|---|---|
| 4/30/2025 | Sold | $1,950,000+14.8%$1,468/sqft |
Source: | ||
| 4/16/2025 | Pending sale | $1,699,000$1,279/sqft |
Source: | ||
| 3/26/2025 | Listed for sale | $1,699,000-12.6%$1,279/sqft |
Source: | ||
| 8/9/2023 | Listing removed | -- |
Source: | ||
| 7/1/2022 | Sold | $1,943,100+31.7%$1,463/sqft |
Source: | ||
Public tax history
| Year | Property taxes | Tax assessment |
|---|---|---|
| 2025 | -- | $2,021,600 +7.4% |
| 2024 | $25,241 +4.9% | $1,882,000 +5.3% |
| 2023 | $24,064 +256.6% | $1,787,000 +391.3% |
Find assessor info on the county website
Neighborhood: Westbrae
Nearby schools
GreatSchools rating
- 9/10Ruth Acty ElementaryGrades: K-5Distance: 0.2 mi
- 8/10Martin Luther King Middle SchoolGrades: 6-8Distance: 0.6 mi
- 9/10Berkeley High SchoolGrades: 9-12Distance: 1.3 mi
Get a cash offer in 3 minutes
Find out how much your home could sell for in as little as 3 minutes with a no-obligation cash offer.
Estimated market value
$1,882,100
Get a cash offer in 3 minutes
Find out how much your home could sell for in as little as 3 minutes with a no-obligation cash offer.
Estimated market value
$1,882,100

