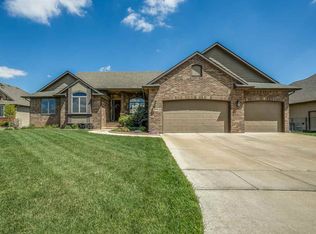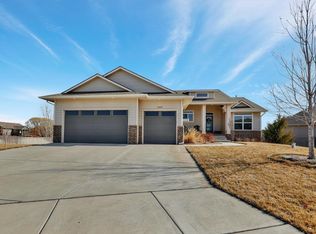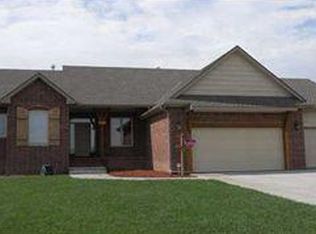Custom Built ROBL Ranch, All the interior has been freshly painted and all the carpets have been professionally cleaned. Split bedroom floorplan with vaulted ceiling, formal dining room, formal living room, large hearth room with built in entertainment center including bookshelves and gas fireplace, and large open kitchen. Master Suite with his & her sinks, oversized tub & 4 foot shower, large closet with seasonal racks, and laundry room is conveniently attached to the master closet! Full finished walkout basement has a huge family room with gas fireplace, oversized wet bar with stove top, refrigerator, dishwasher & microwave. 10x10 office off of the family room, as well as plenty of room to bring your pool table, and 2 more additional bedrooms and a full bathroom. Many upgrades throughout include: Custom ceiling grid in formal living room, oversized trim boards and crown moulding, granite countertops & large walk in pantry, custom maple cabinets, covered wood deck with wrought iron railing, maintenance free deck, concrete patio extending the length of the house. READY TO MOVE IN! Show & Sell!
This property is off market, which means it's not currently listed for sale or rent on Zillow. This may be different from what's available on other websites or public sources.



