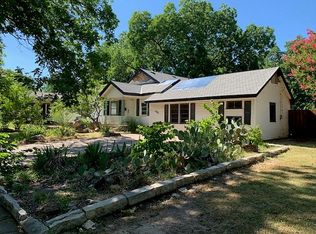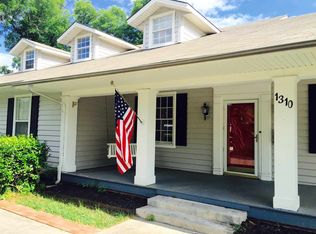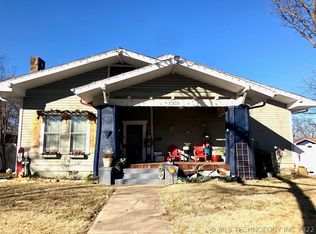This is one of Ardmore's most impressive remodels. Kitchen equal to HGTV makeover with Lighting, Appliances, Paint, Farm Sink and Hardware. Butler's Pantry adjoins Kitchen with lots of Storage. Kitchen has Calcutta Gold Marble counter tops and Travertine Marble floors. The Living, Dining and Bedroom hardwood floors where refinished and new paint and lighting fixtures throughout. Pella Front Door, Sliding Doors and 2 Side Doors. Master Bath with glassed Shower, subway tile, custom double Vanity with Marble.
This property is off market, which means it's not currently listed for sale or rent on Zillow. This may be different from what's available on other websites or public sources.



