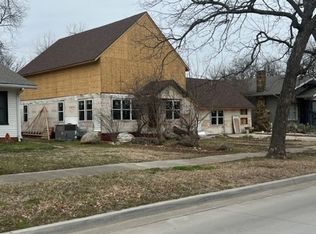This is one impressive home! Kitchen looks like a HGTV makeover with Calcutta Gold marble counter tops, travertine marble floors, stainless steel appliances, 6 burner gas range that any chef would enjoy, farm sink, and double ovens. Butler's pantry adjoins kitchen with lots of storage and ice maker. Large formal dining room with tall ceilings and crown molding. Original hardwood floors have been redone in the living room, dining and bedrooms. Pella front door, sliding doors and 2 side doors. Master bath with glassed shower, subway tile, custom double vanity with marble counter tops. There is an additional 2 rooms and a bath upstairs which would make a great area for lots of things. Other features: cool pink vintage bathroom, surround sound, 2 fire places, bamboo shades, cedar lined closets, lawn sprinklers, 4 car garage and much more. Also, has a salt water pool and a cabana to enjoy the outdoors.
This property is off market, which means it's not currently listed for sale or rent on Zillow. This may be different from what's available on other websites or public sources.

