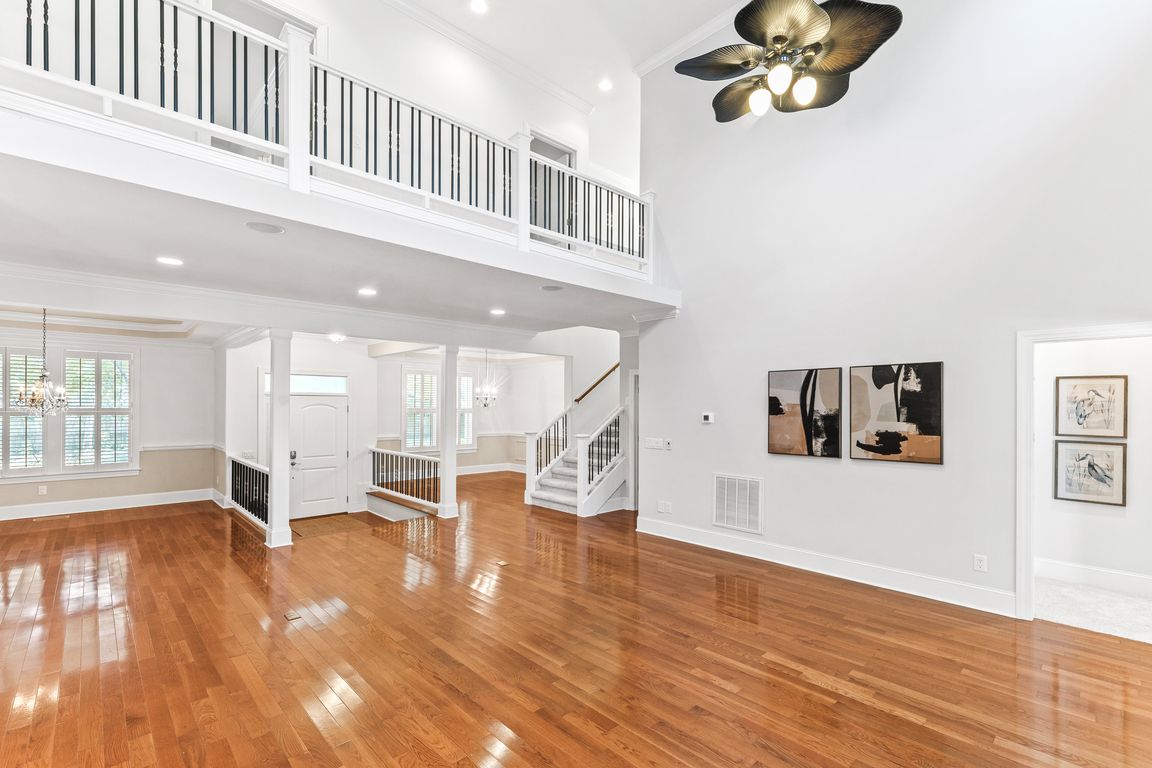Open: Sun 3pm-5pm

For sale
$955,000
4beds
4,282sqft
1323 Summer Hideaway, Wilmington, NC 28409
4beds
4,282sqft
Single family residence
Built in 2010
0.35 Acres
4 Open parking spaces
$223 price/sqft
What's special
Dual-sided gas fireplaceFenced yardBonus roomTrex deckTray ceilingsHardwood floorsGranite counters
Welcome to this custom 4,282 sq ft home on a .34-acre lot with 4 bedrooms and 4.5 baths. No HOA! Enjoy elegant touches like tray ceilings, hardwood floors, and a dual-sided gas fireplace connecting the two-story living room and family room. The formal dining room and sitting room (former piano room) flank the ...
- 84 days |
- 1,370 |
- 44 |
Source: Hive MLS,MLS#: 100519452
Travel times
Living Room
Kitchen
Primary Bedroom
Zillow last checked: 7 hours ago
Listing updated: 23 hours ago
Listed by:
The Rising Tide Team 910-256-4503,
Intracoastal Realty Corp,
Sherri C Ingle 910-620-7178
Source: Hive MLS,MLS#: 100519452
Facts & features
Interior
Bedrooms & bathrooms
- Bedrooms: 4
- Bathrooms: 5
- Full bathrooms: 4
- 1/2 bathrooms: 1
Primary bedroom
- Level: First
- Area: 221
- Dimensions: 13.00 x 17.00
Bedroom 1
- Level: Second
- Area: 208
- Dimensions: 13.00 x 16.00
Bedroom 2
- Level: Second
- Area: 156
- Dimensions: 12.00 x 13.00
Bedroom 3
- Level: Second
- Area: 156
- Dimensions: 12.00 x 13.00
Bonus room
- Level: Second
- Area: 273
- Dimensions: 13.00 x 21.00
Breakfast nook
- Level: First
- Area: 143
- Dimensions: 11.00 x 13.00
Dining room
- Level: First
- Area: 144
- Dimensions: 12.00 x 12.00
Family room
- Level: First
- Area: 374
- Dimensions: 17.00 x 22.00
Kitchen
- Level: First
- Area: 154
- Dimensions: 11.00 x 14.00
Living room
- Level: First
- Area: 437
- Dimensions: 19.00 x 23.00
Office
- Description: Study
- Level: First
- Area: 144
- Dimensions: 12.00 x 12.00
Other
- Description: May be used as a MIL Suite
- Level: First
- Area: 322
- Dimensions: 14.00 x 23.00
Heating
- Propane, Electric, Heat Pump
Cooling
- Central Air
Features
- Master Downstairs, Central Vacuum, Tray Ceiling(s), Kitchen Island, Ceiling Fan(s), Walk-in Shower
- Basement: None
- Has fireplace: Yes
- Fireplace features: Gas Log
Interior area
- Total structure area: 4,282
- Total interior livable area: 4,282 sqft
Video & virtual tour
Property
Parking
- Total spaces: 4
- Parking features: Concrete, Off Street, On Site
- Uncovered spaces: 4
Features
- Levels: Two
- Stories: 2
- Patio & porch: Covered, Deck, Porch
- Fencing: Back Yard,Wood
Lot
- Size: 0.35 Acres
Details
- Parcel number: R08200003020000
- Zoning: R-15
Construction
Type & style
- Home type: SingleFamily
- Property subtype: Single Family Residence
Materials
- Fiber Cement, Wood Frame
- Roof: Architectural Shingle
Condition
- New construction: No
- Year built: 2010
Utilities & green energy
- Sewer: Septic Tank
- Water: Public
- Utilities for property: Water Connected
Community & HOA
Community
- Subdivision: Johns Creek
HOA
- Has HOA: No
- Amenities included: None
Location
- Region: Wilmington
Financial & listing details
- Price per square foot: $223/sqft
- Tax assessed value: $621,300
- Annual tax amount: $3,246
- Date on market: 7/16/2025
- Listing terms: Cash,Conventional,VA Loan
- Road surface type: Paved