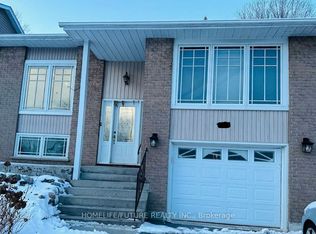Welcome to this stunningly updated and well-maintained semi-detached home in Oshawa! With 3+1 bedrooms, 2 bathrooms, and a rare attached garage, this nearly 1400 sft property is a true treasure filled with numerous upgrades. Enter into a spacious living area featuring new main floor flooring, creating a modern ambiance. The bright, open-concept kitchen with newly updated modern counter top and dining area boast updated cabinetry and newer appliances (fridge and stove 2023, dishwasher 2019, microwave 2021), with large south-facing windows that allow ample natural light. A newly renovated 2-piece powder room completes the main floor. Upstairs, the generously sized primary bedroom offers wall-to-wall closets and an updated 3-piece semi en-suite that was recently updated, accompanied by two additional bedrooms with new broadloom (2023). The basement features brand new carpeting (2023), providing a cozy and comfortable space. 3-pc bathroom recently renovated (2024)
IDX information is provided exclusively for consumers' personal, non-commercial use, that it may not be used for any purpose other than to identify prospective properties consumers may be interested in purchasing, and that data is deemed reliable but is not guaranteed accurate by the MLS .
House for rent
C$3,000/mo
1323 Sunningdale Ave, Oshawa, ON L1H 8G6
4beds
Price may not include required fees and charges.
Singlefamily
Available now
-- Pets
Central air
Ensuite laundry
3 Parking spaces parking
Natural gas, forced air
What's special
Attached garageNew main floor flooringOpen-concept kitchenUpdated cabinetryNewer appliancesLarge south-facing windowsAmple natural light
- 8 days
- on Zillow |
- -- |
- -- |
Travel times
Add up to $600/yr to your down payment
Consider a first-time homebuyer savings account designed to grow your down payment with up to a 6% match & 4.15% APY.
Facts & features
Interior
Bedrooms & bathrooms
- Bedrooms: 4
- Bathrooms: 2
- Full bathrooms: 2
Heating
- Natural Gas, Forced Air
Cooling
- Central Air
Appliances
- Laundry: Ensuite, In Basement, In Unit
Features
- Contact manager
- Has basement: Yes
Property
Parking
- Total spaces: 3
- Parking features: Private
- Details: Contact manager
Features
- Stories: 2
- Exterior features: Contact manager
Construction
Type & style
- Home type: SingleFamily
- Property subtype: SingleFamily
Materials
- Roof: Asphalt
Community & HOA
Location
- Region: Oshawa
Financial & listing details
- Lease term: Contact For Details
Price history
Price history is unavailable.
![[object Object]](https://photos.zillowstatic.com/fp/189a33249da0273ab1c46d2a6cb461fc-p_i.jpg)
