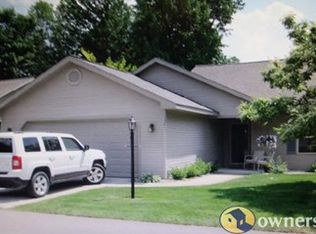Sold for $359,000
$359,000
1323 Terra Rd, Traverse City, MI 49686
2beds
1,820sqft
Condominium, Single Family Residence
Built in 1997
-- sqft lot
$364,700 Zestimate®
$197/sqft
$1,948 Estimated rent
Home value
$364,700
$325,000 - $408,000
$1,948/mo
Zestimate® history
Loading...
Owner options
Explore your selling options
What's special
Welcome to this bright and spacious condo, offering the ease of main-floor living with newer appliances and an open floor plan which is great for entertaining. Enjoy the peaceful and quiet complex, complete with recently updated roofs and shutters. The primary bedroom is huge and features an extra sitting area, suitable for tv watching or perhaps a library. Downstairs, the full basement offers incredible potential, whether you envision it as a game room or family room. The expansive space includes so much storage and a sink and toilet are already in place, offering the option to easily convert the area into a third bathroom. You'll also find slotted walls for organizational systems both in the lower level and the attached two car garage. Located just minutes from shopping, dining, and downtown, this home combines all the comfort and convenience you're looking for.
Zillow last checked: 8 hours ago
Listing updated: February 06, 2025 at 06:27am
Listed by:
Barb Krueger Cell:231-218-9945,
Berkshire Hathaway Homeservices - TC 231-947-7777
Bought with:
Susan Hunt, 6501327194
REO-TCFront-233021
Source: NGLRMLS,MLS#: 1930228
Facts & features
Interior
Bedrooms & bathrooms
- Bedrooms: 2
- Bathrooms: 3
- Full bathrooms: 1
- 3/4 bathrooms: 1
- 1/2 bathrooms: 1
- Main level bathrooms: 2
Primary bedroom
- Area: 285
- Dimensions: 15 x 19
Bedroom 2
- Area: 126
- Dimensions: 12 x 10.5
Primary bathroom
- Features: Private
Dining room
- Width: 15
Kitchen
- Area: 150
- Dimensions: 15 x 10
Living room
- Length: 22
Heating
- Forced Air, Natural Gas
Cooling
- Central Air
Appliances
- Included: Refrigerator, Oven/Range, Disposal, Dishwasher, Microwave, Washer, Dryer
- Laundry: Main Level
Features
- Cathedral Ceiling(s), Entrance Foyer, Mud Room, Cable TV, WiFi
- Basement: Finished Rooms
- Has fireplace: No
- Fireplace features: None
Interior area
- Total structure area: 1,820
- Total interior livable area: 1,820 sqft
- Finished area above ground: 1,400
- Finished area below ground: 420
Property
Parking
- Total spaces: 2
- Parking features: Attached, Asphalt
- Attached garage spaces: 2
Accessibility
- Accessibility features: None
Features
- Levels: One
- Stories: 1
- Entry location: No Steps,First Floor Level
- Exterior features: Sprinkler System
- Waterfront features: None
Lot
- Features: Corner Lot, Landscaped
Details
- Additional structures: None
- Parcel number: 0507904400
- Zoning description: Residential
Construction
Type & style
- Home type: Condo
- Property subtype: Condominium, Single Family Residence
- Attached to another structure: Yes
Materials
- Frame, Vinyl Siding
- Foundation: Block
- Roof: Asphalt
Condition
- New construction: No
- Year built: 1997
Utilities & green energy
- Sewer: Public Sewer
- Water: Public
Green energy
- Energy efficient items: Not Applicable
- Water conservation: Not Applicable
Community & neighborhood
Community
- Community features: None, Pets Allowed
Location
- Region: Traverse City
- Subdivision: Chestnut Hills
HOA & financial
HOA
- HOA fee: $4,740 annually
- Services included: Snow Removal
Other
Other facts
- Listing agreement: Exclusive Right Sell
- Price range: $359K - $359K
- Listing terms: Conventional,Cash
- Ownership type: Private Owner
- Road surface type: Asphalt
Price history
| Date | Event | Price |
|---|---|---|
| 2/5/2025 | Sold | $359,000-2.7%$197/sqft |
Source: | ||
| 2/2/2025 | Pending sale | $369,000$203/sqft |
Source: | ||
| 1/26/2025 | Contingent | $369,000$203/sqft |
Source: Berkshire Hathaway HomeServices Michigan and Northern Indiana Real Estate #1930228 Report a problem | ||
| 1/20/2025 | Listed for sale | $369,000+31.8%$203/sqft |
Source: | ||
| 9/17/2019 | Listing removed | $279,900$154/sqft |
Source: BAYSHORE GROUP REALTY #1864011 Report a problem | ||
Public tax history
| Year | Property taxes | Tax assessment |
|---|---|---|
| 2025 | $3,913 +5.1% | $225,800 +13.4% |
| 2024 | $3,723 +4.2% | $199,100 +21.5% |
| 2023 | $3,572 +2.5% | $163,900 +22.6% |
Find assessor info on the county website
Neighborhood: 49686
Nearby schools
GreatSchools rating
- 5/10Traverse Heights Elementary SchoolGrades: PK-5Distance: 1.7 mi
- 8/10East Middle SchoolGrades: 6-8Distance: 2.6 mi
- 9/10Central High SchoolGrades: 8-12Distance: 3 mi
Schools provided by the listing agent
- District: Traverse City Area Public Schools
Source: NGLRMLS. This data may not be complete. We recommend contacting the local school district to confirm school assignments for this home.
Get pre-qualified for a loan
At Zillow Home Loans, we can pre-qualify you in as little as 5 minutes with no impact to your credit score.An equal housing lender. NMLS #10287.
