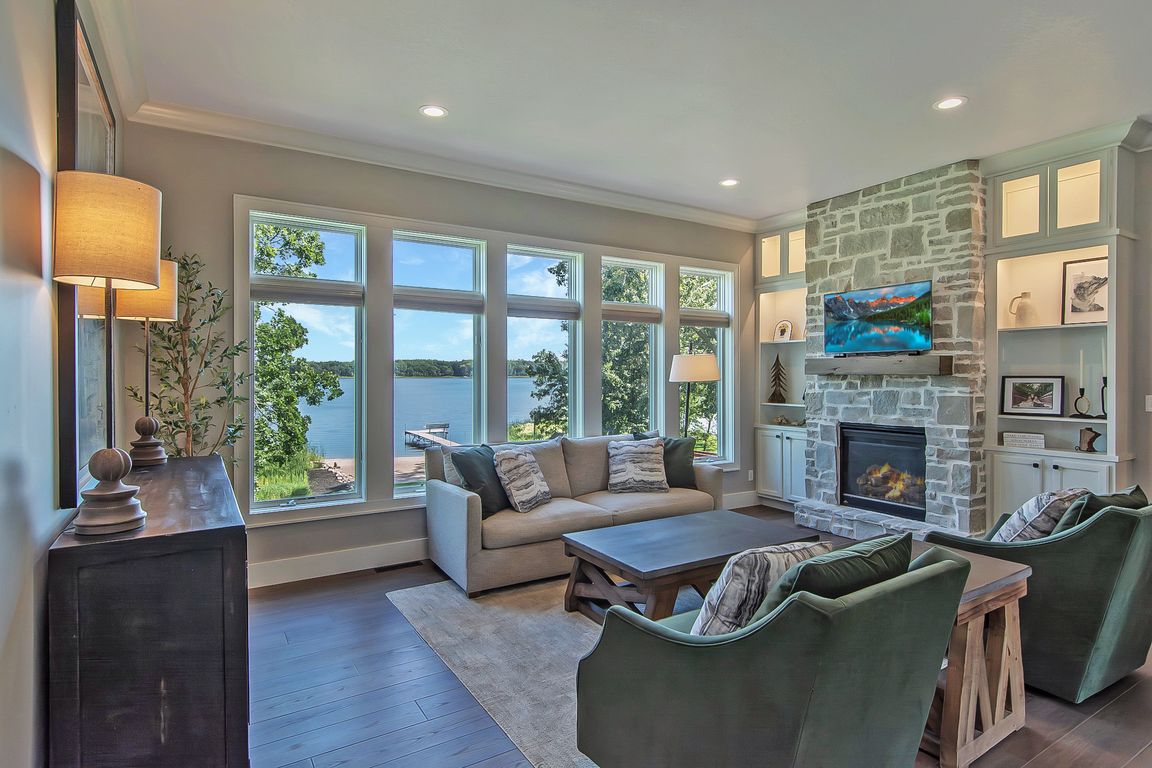
Pending
$1,095,000
4beds
2,925sqft
13230 Timberlane Dr, Baxter, MN 56425
4beds
2,925sqft
Single family residence
Built in 2004
0.75 Sqft
6 Attached garage spaces
$374 price/sqft
What's special
Expansive lake viewStunning finishesBeautifully landscaped yardVaulted ceilingsPicturesque perch lakeOpen-floor planSerene lakeside living
Welcome to your dream home! This completely remodeled walk-out rambler, nestled in the heart of Baxter on picturesque Perch Lake, offers an unapparelled blend of modern luxury and serene lakeside living. With over 2,900 finished square feet, this exquisite property boasts 4 spacious bedrooms and a dedicated office space, 3 beautifully ...
- 40 days |
- 235 |
- 2 |
Source: NorthstarMLS as distributed by MLS GRID,MLS#: 6779955
Travel times
Living Room
Kitchen
Primary Bedroom
Zillow last checked: 7 hours ago
Listing updated: September 08, 2025 at 06:34am
Listed by:
Jeremy Miller 218-851-5595,
Edina Realty, Inc.,
Amye Miller 320-293-8158
Source: NorthstarMLS as distributed by MLS GRID,MLS#: 6779955
Facts & features
Interior
Bedrooms & bathrooms
- Bedrooms: 4
- Bathrooms: 3
- Full bathrooms: 2
- 1/2 bathrooms: 1
Rooms
- Room types: Living Room, Kitchen, Bedroom 1, Bedroom 2, Bedroom 3, Bedroom 4, Family Room, Mud Room, Office, Bar/Wet Bar Room, Deck, Patio, Primary Bathroom
Bedroom 1
- Level: Main
- Area: 193.88 Square Feet
- Dimensions: 13.1X14.8
Bedroom 2
- Level: Lower
- Area: 202.86 Square Feet
- Dimensions: 16.1X12.6
Bedroom 3
- Level: Lower
- Area: 140 Square Feet
- Dimensions: 12.5X11.2
Bedroom 4
- Level: Lower
- Area: 147.63 Square Feet
- Dimensions: 11.1X13.3
Primary bathroom
- Level: Main
- Area: 135.89 Square Feet
- Dimensions: 10.7X12.7
Other
- Level: Lower
- Area: 73.84 Square Feet
- Dimensions: 10.4X7.10
Deck
- Level: Main
- Area: 168 Square Feet
- Dimensions: 12 x 14
Family room
- Level: Lower
- Area: 230 Square Feet
- Dimensions: 18.4X12.5
Kitchen
- Level: Main
- Area: 302.22 Square Feet
- Dimensions: 21.9X13.8
Living room
- Level: Main
- Area: 430.78 Square Feet
- Dimensions: 23.8X18.1
Mud room
- Level: Main
- Area: 72.27 Square Feet
- Dimensions: 9.9X7.3
Office
- Level: Main
- Area: 112.11 Square Feet
- Dimensions: 10.1X11.10
Patio
- Level: Lower
- Area: 528 Square Feet
- Dimensions: 16 x 33
Heating
- Forced Air, Radiant Floor, Zoned
Cooling
- Central Air, Ductless Mini-Split, Zoned
Appliances
- Included: Air-To-Air Exchanger, Dishwasher, Disposal, Dryer, Freezer, Gas Water Heater, Microwave, Range, Refrigerator, Stainless Steel Appliance(s), Washer, Wine Cooler
Features
- Basement: Block,Egress Window(s),Finished,Full,Storage Space,Walk-Out Access
- Number of fireplaces: 1
- Fireplace features: Gas, Living Room
Interior area
- Total structure area: 2,925
- Total interior livable area: 2,925 sqft
- Finished area above ground: 1,503
- Finished area below ground: 1,422
Video & virtual tour
Property
Parking
- Total spaces: 6
- Parking features: Attached, Detached, Asphalt, Floor Drain, Garage Door Opener, Heated Garage, Insulated Garage, Multiple Garages, Storage
- Attached garage spaces: 6
- Has uncovered spaces: Yes
- Details: Garage Dimensions (24x34 28x34)
Accessibility
- Accessibility features: None
Features
- Levels: One
- Stories: 1
- Patio & porch: Covered, Deck, Patio
- Pool features: None
- Fencing: None
- Has view: Yes
- View description: East, Lake, Panoramic, South
- Has water view: Yes
- Water view: Lake
- Waterfront features: Lake Front, Waterfront Elevation(0-4), Waterfront Num(18037100), Lake Bottom(Sand, Weeds), Lake Acres(265), Lake Depth(40)
- Body of water: Perch Lake (Baxter City)
- Frontage length: Water Frontage: 105
Lot
- Size: 0.75 Square Feet
- Dimensions: 105 x 298 x 104 x 288
- Features: Wooded
Details
- Additional structures: Additional Garage, Storage Shed
- Foundation area: 1422
- Parcel number: 40120713
- Zoning description: Shoreline
Construction
Type & style
- Home type: SingleFamily
- Property subtype: Single Family Residence
Materials
- Fiber Cement, Frame
- Roof: Asphalt
Condition
- Age of Property: 21
- New construction: No
- Year built: 2004
Utilities & green energy
- Electric: 200+ Amp Service
- Gas: Natural Gas
- Sewer: City Sewer/Connected
- Water: City Water/Connected
- Utilities for property: Underground Utilities
Community & HOA
HOA
- Has HOA: No
Location
- Region: Baxter
Financial & listing details
- Price per square foot: $374/sqft
- Tax assessed value: $599,300
- Annual tax amount: $6,283
- Date on market: 9/2/2025
- Road surface type: Paved