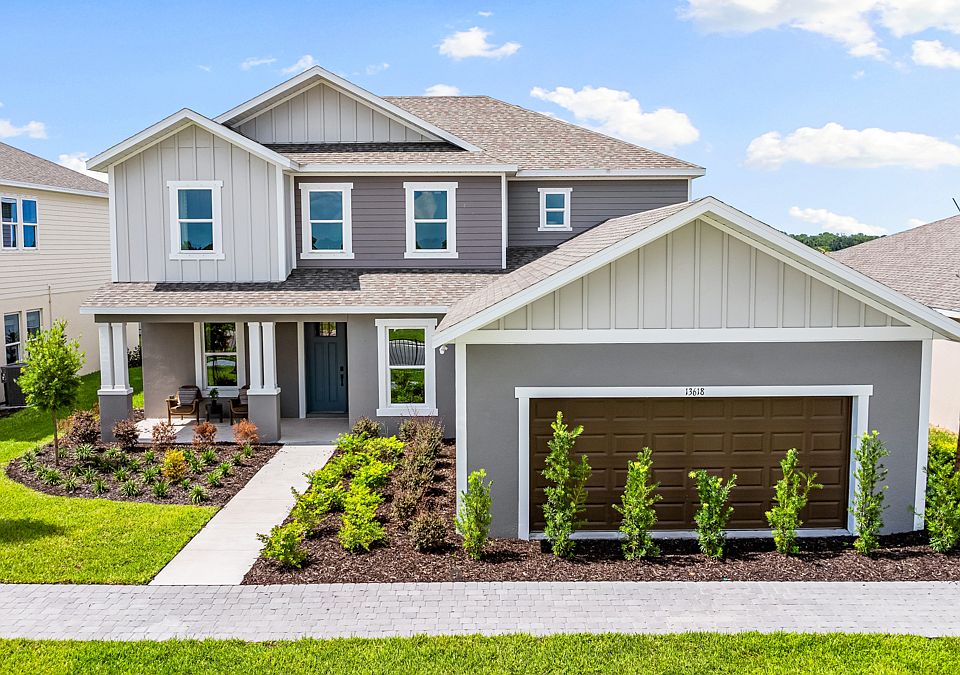New Construction - Ready Now! Built by Taylor Morrison, America's Most Trusted Homebuilder. Welcome to the Seneca at 13231 Commons Avenue in Firethorn. This thoughtfully designed floor plan adapts to your lifestyle with smart spaces and room to grow. At the heart of the home, an open-concept kitchen, casual dining area, and gathering room create an easy flow—perfect for everything from cozy nights in to hosting friends. A unique L-shaped countertop replaces the traditional island, offering a fresh take on kitchen functionality. Just off the flex room, the private primary suite offers a peaceful retreat, while three secondary bedrooms sit off the dining area, giving everyone their own space. Located between Sarasota and Tampa Bay, Firethorn offers easy access to top Gulf Coast destinations like Siesta Key and St. Petersburg. With inspired amenities, beautiful surroundings, and more than two dozen floorplans, Firethorn by Taylor Morrison makes it easy to find the home that fits your life. Additional Highlights Include: Full house blinds, quartz countertops in kitchen, and refrigerator included. MLS#TB8436348
New construction
Special offer
$349,000
13231 Commons Ave, Parrish, FL 34219
4beds
1,974sqft
Single Family Residence
Built in 2025
-- sqft lot
$-- Zestimate®
$177/sqft
$217/mo HOA
What's special
Three secondary bedroomsGathering roomCasual dining areaL-shaped countertopQuartz countertops in kitchenFull house blindsPrivate primary suite
Call: (727) 591-7311
- 41 days |
- 236 |
- 18 |
Zillow last checked: 8 hours ago
Listing updated: 21 hours ago
Listing Provided by:
Michelle Campbell 813-333-1171,
TAYLOR MORRISON REALTY OF FL
Source: Stellar MLS,MLS#: TB8436348 Originating MLS: Suncoast Tampa
Originating MLS: Suncoast Tampa

Travel times
Schedule tour
Select your preferred tour type — either in-person or real-time video tour — then discuss available options with the builder representative you're connected with.
Open houses
Facts & features
Interior
Bedrooms & bathrooms
- Bedrooms: 4
- Bathrooms: 2
- Full bathrooms: 2
Rooms
- Room types: Great Room, Utility Room
Primary bedroom
- Features: Shower No Tub, Walk-In Closet(s)
- Level: First
- Area: 168 Square Feet
- Dimensions: 12x14
Bedroom 2
- Features: Built-in Closet
- Level: First
- Area: 120 Square Feet
- Dimensions: 10x12
Bedroom 3
- Features: Built-in Closet
- Level: First
- Area: 110 Square Feet
- Dimensions: 10x11
Bedroom 4
- Features: Built-in Closet
- Level: First
- Area: 110 Square Feet
- Dimensions: 11x10
Bonus room
- Features: No Closet
- Level: First
- Area: 364 Square Feet
- Dimensions: 13x28
Dining room
- Features: No Closet
- Level: First
- Area: 104 Square Feet
- Dimensions: 8x13
Great room
- Features: No Closet
- Level: First
- Area: 169 Square Feet
- Dimensions: 13x13
Kitchen
- Features: No Closet
- Level: First
Heating
- Electric
Cooling
- Central Air
Appliances
- Included: Dishwasher, Disposal, Dryer, Exhaust Fan, Microwave, Range, Refrigerator, Tankless Water Heater, Washer
- Laundry: Inside, Laundry Room
Features
- Open Floorplan, Walk-In Closet(s)
- Flooring: Carpet, Tile
- Doors: Sliding Doors
- Windows: Hurricane Shutters
- Has fireplace: No
Interior area
- Total structure area: 1,974
- Total interior livable area: 1,974 sqft
Video & virtual tour
Property
Parking
- Total spaces: 2
- Parking features: Driveway, Garage Door Opener, Ground Level
- Attached garage spaces: 2
- Has uncovered spaces: Yes
Features
- Levels: One
- Stories: 1
- Exterior features: Irrigation System
- Has view: Yes
- View description: Water, Pond
- Has water view: Yes
- Water view: Water,Pond
Details
- Parcel number: 592179728
- Zoning: RES
- Special conditions: None
Construction
Type & style
- Home type: SingleFamily
- Architectural style: Traditional
- Property subtype: Single Family Residence
Materials
- Block, Stucco
- Foundation: Slab
- Roof: Shingle
Condition
- Completed
- New construction: Yes
- Year built: 2025
Details
- Builder model: Cypress
- Builder name: Taylor Morrison
- Warranty included: Yes
Utilities & green energy
- Sewer: Public Sewer
- Water: Public
- Utilities for property: BB/HS Internet Available, Electricity Connected, Fire Hydrant, Natural Gas Connected, Street Lights, Underground Utilities, Water Connected
Community & HOA
Community
- Features: Clubhouse, Dog Park, Fitness Center, Playground, Pool, Sidewalks, Tennis Court(s)
- Subdivision: Firethorn
HOA
- Has HOA: Yes
- Amenities included: Basketball Court, Clubhouse, Fitness Center, Pickleball Court(s), Playground, Pool, Recreation Facilities, Spa/Hot Tub, Tennis Court(s), Trail(s)
- Services included: Community Pool, Maintenance Grounds, Pool Maintenance
- HOA fee: $217 monthly
- HOA name: Castle Group – Peter Molloy
- HOA phone: 754-224-2511
- Pet fee: $0 monthly
Location
- Region: Parrish
Financial & listing details
- Price per square foot: $177/sqft
- Date on market: 10/9/2025
- Cumulative days on market: 42 days
- Listing terms: Cash,Conventional,FHA,VA Loan
- Ownership: Fee Simple
- Total actual rent: 0
- Electric utility on property: Yes
- Road surface type: Asphalt
About the community
Live in a place curated by Taylor Morrison's quality construction, inspired amenities and warm community feeling. Your new home at Firethorn in Parrish, FL, offers tranquility and convenience in an unbeatable location. Situated between Sarasota and Tampa Bay, Siesta Key, St. Petersburg and more are all nearby. With over two dozen floor plan options, you'll be sure to find your dream home to fit your lifestyle.
Lock in a reduced rate when you build from the ground up
Enjoy the security of a reduced Conventional 30-Year Fixed Rate with a 9-month extended rate lock while your home is being built. Available at select communities when using Taylor Morrison Home Funding, Inc.Source: Taylor Morrison

