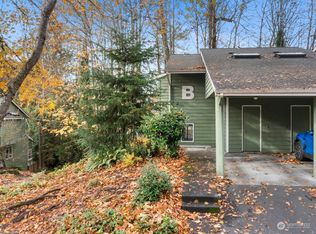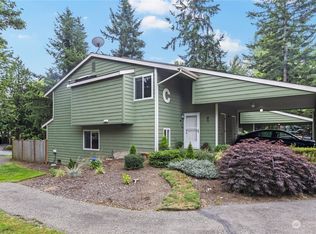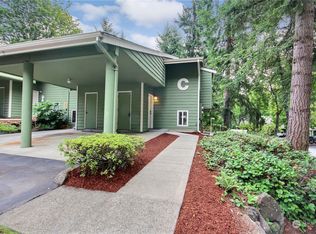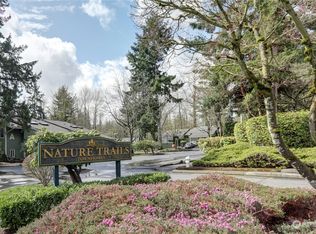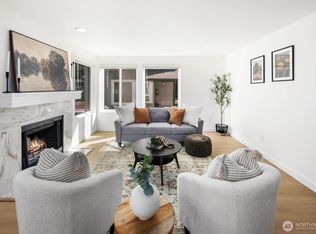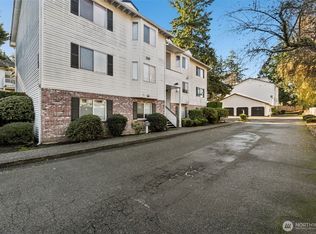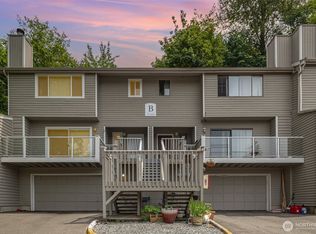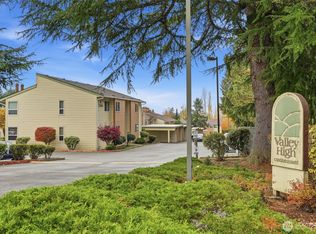Experience serenity in this end-unit townhome in the peaceful Nature Trails community. Featuring a cozy kitchen with a countertop bar, a spacious living room with a wood-stove fireplace, and a patio offering tranquil, tree-lined views. Upstairs, enjoy two large bedrooms, a full bathroom, and a convenient laundry area. The private, fenced backyard is perfect for relaxing, gardening, or entertaining. Community amenities include paved walking trails, a community garden, and ample guest parking. HOA dues cover water, garbage, and common area maintenance. Conveniently located near Lake Meridian, Soos Creek Trail, Kent Station, and Highway 18, Trader Joes and lots of restaurants and shopping. Includes 1-Yr. AHS Shield Essential Warranty.
Active
Listed by:
Deidre Hicks,
Berkshire Hathaway HS NW
Price cut: $11K (9/12)
$319,000
13231 SE 256th Street #K4, Kent, WA 98042
2beds
1,007sqft
Est.:
Townhouse
Built in 1980
-- sqft lot
$-- Zestimate®
$317/sqft
$568/mo HOA
What's special
End-unit townhomePrivate fenced backyardConvenient laundry areaTwo large bedrooms
- 348 days |
- 810 |
- 43 |
Zillow last checked: 8 hours ago
Listing updated: October 23, 2025 at 03:47pm
Listed by:
Deidre Hicks,
Berkshire Hathaway HS NW
Source: NWMLS,MLS#: 2316659
Tour with a local agent
Facts & features
Interior
Bedrooms & bathrooms
- Bedrooms: 2
- Bathrooms: 2
- Full bathrooms: 1
- 1/2 bathrooms: 1
Other
- Level: Lower
Dining room
- Level: Lower
Entry hall
- Level: Main
Kitchen without eating space
- Level: Lower
Living room
- Level: Lower
Heating
- Fireplace, Baseboard, Stove/Free Standing, Electric
Cooling
- None
Appliances
- Included: Dishwasher(s), Dryer(s), Microwave(s), Refrigerator(s), Stove(s)/Range(s), Washer(s), Water Heater: Electric, Water Heater Location: Main Floor Pantry, Cooking - Electric Hookup, Cooking-Electric, Dryer-Electric, Washer
- Laundry: Electric Dryer Hookup, Washer Hookup
Features
- Flooring: Laminate, Vinyl
- Windows: Insulated Windows, Skylight(s)
- Number of fireplaces: 1
- Fireplace features: See Remarks, Lower Level: 1, Fireplace
Interior area
- Total structure area: 1,007
- Total interior livable area: 1,007 sqft
Property
Parking
- Total spaces: 1
- Parking features: Carport, Off Street
- Has carport: Yes
Features
- Levels: Multi/Split
- Entry location: Main
- Patio & porch: Cooking-Electric, Dryer-Electric, End Unit, Fireplace, Insulated Windows, Skylight(s), Washer, Water Heater
Lot
- Features: Corner Lot, Paved, Sidewalk
Details
- Parcel number: 7941750400
- Special conditions: Standard
Construction
Type & style
- Home type: Townhouse
- Architectural style: Townhouse
- Property subtype: Townhouse
Materials
- Wood Siding, Wood Products
- Roof: Composition
Condition
- Year built: 1980
- Major remodel year: 1980
Utilities & green energy
- Electric: Company: Puget Sound Energy
- Sewer: Company: Soos Creek
- Water: Company: HOA Included
Green energy
- Energy efficient items: Insulated Windows
Community & HOA
Community
- Features: Cable TV, Garden Space, Outside Entry
- Subdivision: Lake Meridian
HOA
- Services included: Common Area Maintenance, Earthquake Insurance, Road Maintenance, Water
- HOA fee: $568 monthly
- HOA phone: 253-236-3552
Location
- Region: Kent
Financial & listing details
- Price per square foot: $317/sqft
- Tax assessed value: $297,000
- Annual tax amount: $3,260
- Date on market: 1/20/2025
- Cumulative days on market: 338 days
- Listing terms: Cash Out,Conventional
- Inclusions: Dishwasher(s), Dryer(s), Microwave(s), Refrigerator(s), Stove(s)/Range(s), Washer(s)
Estimated market value
Not available
Estimated sales range
Not available
$2,176/mo
Price history
Price history
| Date | Event | Price |
|---|---|---|
| 9/12/2025 | Price change | $319,000-3.3%$317/sqft |
Source: | ||
| 4/28/2025 | Listed for sale | $330,000$328/sqft |
Source: | ||
| 4/4/2025 | Pending sale | $330,000$328/sqft |
Source: | ||
| 1/18/2025 | Price change | $330,000-4.3%$328/sqft |
Source: | ||
| 12/27/2024 | Listed for sale | $345,000+88.5%$343/sqft |
Source: | ||
Public tax history
Public tax history
| Year | Property taxes | Tax assessment |
|---|---|---|
| 2024 | $3,143 -3.6% | $297,000 -0.3% |
| 2023 | $3,261 +14.7% | $298,000 +14.6% |
| 2022 | $2,843 +9.1% | $260,000 +21.5% |
Find assessor info on the county website
BuyAbility℠ payment
Est. payment
$2,448/mo
Principal & interest
$1550
HOA Fees
$568
Other costs
$330
Climate risks
Neighborhood: 98042
Nearby schools
GreatSchools rating
- 6/10Meridian Elementary SchoolGrades: PK-6Distance: 0.4 mi
- 4/10Mattson Middle SchoolGrades: 7-8Distance: 2 mi
- 6/10Kentwood High SchoolGrades: 9-12Distance: 2.1 mi
Schools provided by the listing agent
- Elementary: Meridian Elem
- Middle: Mattson Middle
- High: Kentwood High
Source: NWMLS. This data may not be complete. We recommend contacting the local school district to confirm school assignments for this home.
- Loading
- Loading
