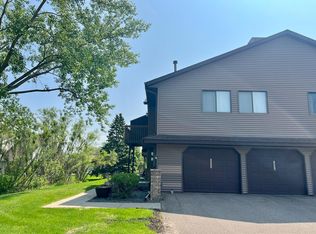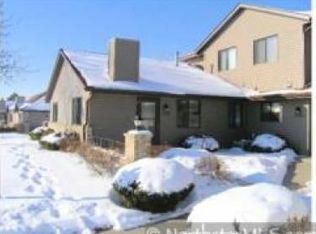Closed
$221,000
13232 90th Pl N, Maple Grove, MN 55369
2beds
1,100sqft
Townhouse Side x Side
Built in 1991
0.69 Acres Lot
$218,700 Zestimate®
$201/sqft
$1,938 Estimated rent
Home value
$218,700
$201,000 - $236,000
$1,938/mo
Zestimate® history
Loading...
Owner options
Explore your selling options
What's special
Welcome to this beautifully maintained 2-bedroom, 2-bath townhome nestled in a prime Maple Grove location! Step inside to discover fresh neutral paint, updated flooring, and a bright, open-concept layout that’s both functional and inviting. The main level features a spacious living area, a charming half bath, and a well-appointed kitchen with white cabinetry, stainless steel appliances, and a stylish tile backsplash.
Upstairs, you’ll find two generously sized bedrooms and a full bathroom with updated tile work and plenty of storage. Enjoy the convenience of a private one-car garage and in-unit laundry. This home offers low-maintenance living with great walkability, just minutes from local schools, parks, shopping, dining, and all that Maple Grove has to offer.
This turnkey townhome is a must-see!
Zillow last checked: 8 hours ago
Listing updated: August 07, 2025 at 03:42pm
Listed by:
Joseph R Johnson 612-209-5353,
eXp Realty,
Amanda Otis 612-501-8245
Bought with:
Pemberton Homes
eXp Realty
Adam Darula
Source: NorthstarMLS as distributed by MLS GRID,MLS#: 6733549
Facts & features
Interior
Bedrooms & bathrooms
- Bedrooms: 2
- Bathrooms: 2
- Full bathrooms: 1
- 1/2 bathrooms: 1
Bedroom 1
- Level: Upper
- Area: 195 Square Feet
- Dimensions: 15 x 13
Bedroom 2
- Level: Upper
- Area: 120 Square Feet
- Dimensions: 12 x 10
Dining room
- Level: Main
- Area: 100 Square Feet
- Dimensions: 10 x 10
Kitchen
- Level: Main
- Area: 100 Square Feet
- Dimensions: 10 x 10
Living room
- Level: Main
- Area: 204 Square Feet
- Dimensions: 17 x 12
Heating
- Forced Air
Cooling
- Central Air
Appliances
- Included: Dryer, Gas Water Heater, Refrigerator, Washer
Features
- Basement: None
- Has fireplace: No
Interior area
- Total structure area: 1,100
- Total interior livable area: 1,100 sqft
- Finished area above ground: 1,100
- Finished area below ground: 0
Property
Parking
- Total spaces: 1
- Parking features: Attached, Asphalt, Garage Door Opener
- Attached garage spaces: 1
- Has uncovered spaces: Yes
Accessibility
- Accessibility features: None
Features
- Levels: Two
- Stories: 2
Lot
- Size: 0.69 Acres
Details
- Foundation area: 550
- Parcel number: 1511922130196
- Zoning description: Residential-Single Family
Construction
Type & style
- Home type: Townhouse
- Property subtype: Townhouse Side x Side
- Attached to another structure: Yes
Materials
- Steel Siding
Condition
- Age of Property: 34
- New construction: No
- Year built: 1991
Utilities & green energy
- Electric: Circuit Breakers
- Gas: Natural Gas
- Sewer: City Sewer/Connected
- Water: City Water/Connected
Community & neighborhood
Location
- Region: Maple Grove
- Subdivision: Condo 0614 Timberwood Twnhms
HOA & financial
HOA
- Has HOA: Yes
- HOA fee: $250 monthly
- Services included: Hazard Insurance, Lawn Care, Maintenance Grounds, Professional Mgmt, Trash, Snow Removal
- Association name: New Concept Management
- Association phone: 952-922-2500
Price history
| Date | Event | Price |
|---|---|---|
| 8/1/2025 | Sold | $221,000-1.8%$201/sqft |
Source: | ||
| 7/7/2025 | Pending sale | $225,000$205/sqft |
Source: | ||
| 6/20/2025 | Listing removed | $225,000$205/sqft |
Source: | ||
| 6/5/2025 | Listed for sale | $225,000+162.9%$205/sqft |
Source: | ||
| 4/8/2015 | Sold | $85,570+37.6%$78/sqft |
Source: Public Record | ||
Public tax history
| Year | Property taxes | Tax assessment |
|---|---|---|
| 2025 | $2,480 +8.2% | $216,100 +3.1% |
| 2024 | $2,293 +1.9% | $209,600 +8.1% |
| 2023 | $2,250 +9.1% | $193,900 -0.6% |
Find assessor info on the county website
Neighborhood: 55369
Nearby schools
GreatSchools rating
- 5/10Rice Lake Elementary SchoolGrades: PK-5Distance: 0.4 mi
- 6/10Osseo Middle SchoolGrades: 6-8Distance: 1.8 mi
- 10/10Maple Grove Senior High SchoolGrades: 9-12Distance: 1 mi
Get a cash offer in 3 minutes
Find out how much your home could sell for in as little as 3 minutes with a no-obligation cash offer.
Estimated market value
$218,700
Get a cash offer in 3 minutes
Find out how much your home could sell for in as little as 3 minutes with a no-obligation cash offer.
Estimated market value
$218,700

