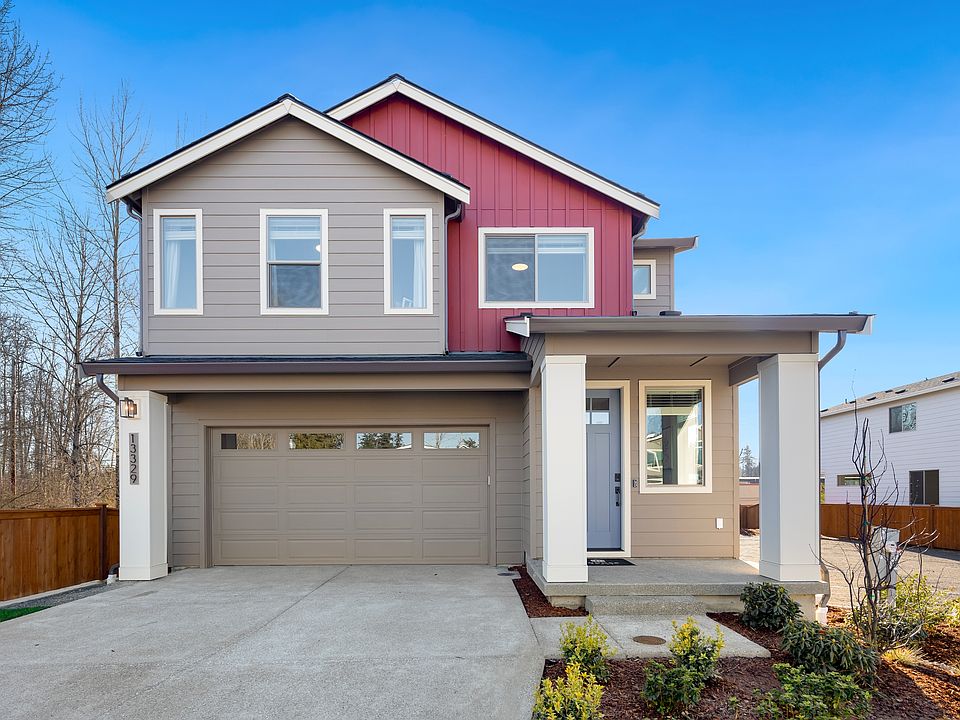Welcome to Elan by Conner Homes-a beautiful new home community from a trusted local builder! This beautiful Chinook plan offers an open layout w/oversized windows, you don't even need the lights on during the day! Enjoy Open Living with cozy fireplace in the great room, a spacious kitchen and covered patio w/BBQ stub, perfect for entertaining. A tucked away main-floor bed w/¾ bath is ideal for guests or multi-gen living. Upstairs features a huge bonus room great for a second living room, playroom or media space-plus three more beds and a luxurious Primary suite overlooking private open space. For directions, Google "Elan by Conner Homes." *Photos are of same plan, virtually staged. Agents, pls register buyers before 1st visit.
Active
$1,004,900
13232 SE 238th Place #8, Kent, WA 98042
5beds
3,078sqft
Single Family Residence
Built in 2025
4,421.34 Square Feet Lot
$1,004,500 Zestimate®
$326/sqft
$173/mo HOA
What's special
Covered patioCozy fireplaceSpacious kitchenHuge bonus roomMedia spaceOversized windowsLuxurious primary suite
Call: (425) 490-4339
- 60 days |
- 49 |
- 1 |
Zillow last checked: 7 hours ago
Listing updated: October 03, 2025 at 02:38pm
Listed by:
Theodore McBurney,
Conner Real Estate Group, LLC,
Libby Thacker,
Conner Real Estate Group, LLC
Source: NWMLS,MLS#: 2418586
Travel times
Schedule tour
Select your preferred tour type — either in-person or real-time video tour — then discuss available options with the builder representative you're connected with.
Open houses
Facts & features
Interior
Bedrooms & bathrooms
- Bedrooms: 5
- Bathrooms: 3
- Full bathrooms: 2
- 3/4 bathrooms: 1
- Main level bathrooms: 1
- Main level bedrooms: 1
Bedroom
- Level: Main
Bathroom three quarter
- Level: Main
Dining room
- Level: Main
Entry hall
- Level: Main
Great room
- Level: Main
Kitchen with eating space
- Level: Main
Heating
- Fireplace, 90%+ High Efficiency, Forced Air, Heat Pump, Electric, Natural Gas
Cooling
- 90%+ High Efficiency, Forced Air, Heat Pump
Appliances
- Included: Dishwasher(s), Disposal, Microwave(s), Stove(s)/Range(s), Garbage Disposal, Water Heater: Hybrid, Water Heater Location: Garage
Features
- Bath Off Primary, Dining Room, High Tech Cabling, Loft, Walk-In Pantry
- Flooring: Vinyl Plank, Carpet
- Windows: Double Pane/Storm Window
- Basement: None
- Number of fireplaces: 1
- Fireplace features: Electric, Main Level: 1, Fireplace
Interior area
- Total structure area: 3,078
- Total interior livable area: 3,078 sqft
Property
Parking
- Total spaces: 2
- Parking features: Attached Garage
- Attached garage spaces: 2
Features
- Levels: Two
- Stories: 2
- Entry location: Main
- Patio & porch: Bath Off Primary, Double Pane/Storm Window, Dining Room, Fireplace, High Tech Cabling, Loft, Sprinkler System, Walk-In Closet(s), Walk-In Pantry, Water Heater
- Has view: Yes
- View description: Territorial
Lot
- Size: 4,421.34 Square Feet
- Features: Cul-De-Sac, Curbs, Dead End Street, Open Lot, Paved, Sidewalk, Cable TV, Electric Car Charging, Fenced-Fully, Gas Available, High Speed Internet, Patio, Sprinkler System
- Topography: Level
Details
- Parcel number: 2286300080
- Zoning: SR-6
- Zoning description: Jurisdiction: City
- Special conditions: Standard
Construction
Type & style
- Home type: SingleFamily
- Architectural style: Modern
- Property subtype: Single Family Residence
Materials
- Cement Planked, Wood Siding, Wood Products, Cement Plank
- Foundation: Poured Concrete
- Roof: Composition
Condition
- Under Construction
- New construction: Yes
- Year built: 2025
Details
- Builder name: Conner Homes
Utilities & green energy
- Electric: Company: PSE
- Sewer: Sewer Connected, Company: Soos Creek Water & Sewer
- Water: Public, Company: Soos Creek Water & Sewer
- Utilities for property: Xfinity, Xfinity, Lumen
Community & HOA
Community
- Features: CCRs, Park, Playground
- Subdivision: Elan
HOA
- HOA fee: $173 monthly
- HOA phone: 425-897-3400
Location
- Region: Kent
Financial & listing details
- Price per square foot: $326/sqft
- Annual tax amount: $10,000
- Date on market: 8/6/2025
- Cumulative days on market: 62 days
- Listing terms: Cash Out,Conventional,FHA,VA Loan
- Inclusions: Dishwasher(s), Garbage Disposal, Microwave(s), Stove(s)/Range(s)
About the community
PlaygroundGolfCourseParkTrails
Welcome to Elan, a hidden gem nestled in the heart of Kent's East Hill. This charming community boasts 16 exquisite homes, each meticulously crafted to offer the perfect blend of comfort and style. Strategically positioned for convenience, Elan ensures effortless connectivity to major routes such as SR 18 and 167. With 5 thoughtfully designed floorplans ranging from 3 to 5 bedrooms and 2101 to 3078 square feet, Elan offers something for every lifestyle. Indulge in gourmet kitchens, spacious living areas, and a private community park, making Elan the ideal place to call home.
Source: Conner Homes

