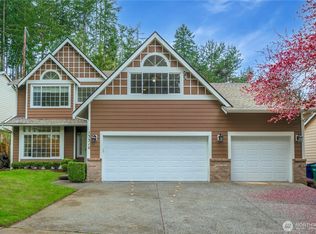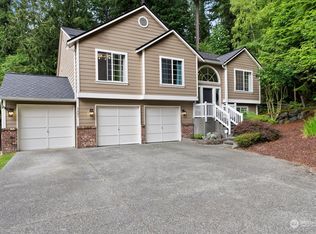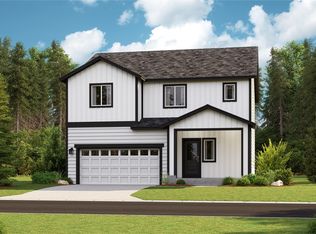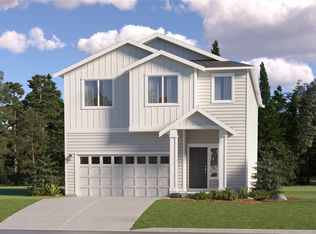Sold
Listed by:
Darcel Fogerty,
eXp Realty
Bought with: Windermere R.E. Shoreline
$1,187,500
13233 59th Avenue W, Edmonds, WA 98026
5beds
2,582sqft
Single Family Residence
Built in 1997
6,969.6 Square Feet Lot
$1,177,300 Zestimate®
$460/sqft
$4,206 Estimated rent
Home value
$1,177,300
$1.09M - $1.26M
$4,206/mo
Zestimate® history
Loading...
Owner options
Explore your selling options
What's special
You must come see this beautifully updated home in the Picnic Point neighborhood of Edmonds. The newly updated home looks like it is new construction. Professionally designed and updated kitchen is for the serious chef and those that like to entertain. Updated bathrooms, flooring and park like back yard on a corner lot makes everything feel like a secluded oasis. The home contains large rooms, wide hallways, open floor plan and tons of large windows. The natural light and large spaces make you feel like you live in luxury. The 3-car garage has extra space for storage and a work area. Home owners have taken great pride in this home and it has been meticulously maintained. Come see this great opportunity in a fantastic location.
Zillow last checked: 8 hours ago
Listing updated: August 24, 2025 at 04:04am
Offers reviewed: Jul 01
Listed by:
Darcel Fogerty,
eXp Realty
Bought with:
Gina Cantara, 23038072
Windermere R.E. Shoreline
Source: NWMLS,MLS#: 2396703
Facts & features
Interior
Bedrooms & bathrooms
- Bedrooms: 5
- Bathrooms: 3
- Full bathrooms: 3
- Main level bathrooms: 2
- Main level bedrooms: 3
Primary bedroom
- Level: Main
Bedroom
- Level: Lower
Bedroom
- Level: Lower
Bedroom
- Level: Main
Bedroom
- Level: Main
Bathroom full
- Level: Lower
Bathroom full
- Level: Main
Bathroom full
- Level: Main
Bonus room
- Level: Lower
Den office
- Level: Lower
Dining room
- Level: Main
Entry hall
- Level: Split
Family room
- Level: Main
Kitchen with eating space
- Level: Main
Living room
- Level: Main
Rec room
- Level: Lower
Utility room
- Level: Lower
Heating
- Fireplace, Forced Air, Electric, Natural Gas
Cooling
- None
Appliances
- Included: Dishwasher(s), Disposal, Dryer(s), Microwave(s), Refrigerator(s), Stove(s)/Range(s), Washer(s), Garbage Disposal
Features
- Bath Off Primary, Ceiling Fan(s), Dining Room
- Flooring: Vinyl Plank
- Doors: French Doors
- Basement: Finished
- Number of fireplaces: 1
- Fireplace features: Gas, Main Level: 1, Fireplace
Interior area
- Total structure area: 2,582
- Total interior livable area: 2,582 sqft
Property
Parking
- Total spaces: 3
- Parking features: Attached Garage
- Attached garage spaces: 3
Features
- Levels: One
- Stories: 1
- Entry location: Split
- Patio & porch: Bath Off Primary, Ceiling Fan(s), Dining Room, Fireplace, French Doors, Hot Tub/Spa, Security System, Vaulted Ceiling(s), Walk-In Closet(s), Wine/Beverage Refrigerator
- Has spa: Yes
- Spa features: Indoor
Lot
- Size: 6,969 sqft
- Features: Corner Lot, Secluded, Sidewalk, Deck, Fenced-Fully, High Speed Internet, Hot Tub/Spa, Outbuildings
Details
- Parcel number: 00853500003300
- Special conditions: Standard
Construction
Type & style
- Home type: SingleFamily
- Property subtype: Single Family Residence
Materials
- Metal/Vinyl
- Foundation: Poured Concrete
- Roof: Composition
Condition
- Year built: 1997
Utilities & green energy
- Sewer: Sewer Connected
- Water: Public
Community & neighborhood
Security
- Security features: Security System
Location
- Region: Edmonds
- Subdivision: Picnic Point
HOA & financial
HOA
- HOA fee: $375 annually
Other
Other facts
- Listing terms: Cash Out,Conventional
- Cumulative days on market: 8 days
Price history
| Date | Event | Price |
|---|---|---|
| 7/24/2025 | Sold | $1,187,500-1%$460/sqft |
Source: | ||
| 7/2/2025 | Pending sale | $1,200,000$465/sqft |
Source: | ||
| 6/24/2025 | Listed for sale | $1,200,000+235.7%$465/sqft |
Source: | ||
| 7/3/2012 | Sold | $357,500+2.2%$138/sqft |
Source: | ||
| 5/19/2012 | Listed for sale | $349,950-18.2%$136/sqft |
Source: Visual Tour #358261 | ||
Public tax history
| Year | Property taxes | Tax assessment |
|---|---|---|
| 2024 | $6,805 +2.2% | $800,100 +1.4% |
| 2023 | $6,658 -4.3% | $789,100 -8.6% |
| 2022 | $6,960 +11.3% | $863,400 +31.7% |
Find assessor info on the county website
Neighborhood: Picnic Point
Nearby schools
GreatSchools rating
- 6/10Picnic Point Elementary SchoolGrades: K-5Distance: 0.4 mi
- 7/10Harbour Pointe Middle SchoolGrades: 6-8Distance: 1.8 mi
- 9/10Kamiak High SchoolGrades: 9-12Distance: 1.7 mi

Get pre-qualified for a loan
At Zillow Home Loans, we can pre-qualify you in as little as 5 minutes with no impact to your credit score.An equal housing lender. NMLS #10287.
Sell for more on Zillow
Get a free Zillow Showcase℠ listing and you could sell for .
$1,177,300
2% more+ $23,546
With Zillow Showcase(estimated)
$1,200,846


