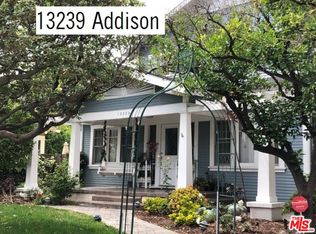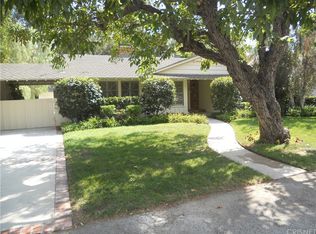Dennis Chernov DRE #01850113 424-230-3700,
The Agency,
Sarrah Gallegos DRE #02077086,
The Agency
13233 Addison St, Sherman Oaks, CA 91423
Home value
$2,326,800
$2.12M - $2.56M
$5,578/mo
Loading...
Owner options
Explore your selling options
What's special
Zillow last checked: 8 hours ago
Listing updated: September 18, 2025 at 01:45pm
Dennis Chernov DRE #01850113 424-230-3700,
The Agency,
Sarrah Gallegos DRE #02077086,
The Agency
Laugharn Pierose, DRE #02104106
The Beverly Hills Estates
Nicole Plaxen, DRE #01772151
The Beverly Hills Estates
Facts & features
Interior
Bedrooms & bathrooms
- Bedrooms: 4
- Bathrooms: 2
- Full bathrooms: 2
- Main level bathrooms: 2
- Main level bedrooms: 4
Primary bedroom
- Features: Main Level Primary
Primary bedroom
- Features: Primary Suite
Bedroom
- Features: Bedroom on Main Level
Bathroom
- Features: Bathroom Exhaust Fan, Bathtub, Dual Sinks, Full Bath on Main Level, Multiple Shower Heads, Remodeled, Soaking Tub, Separate Shower
Kitchen
- Features: Kitchen Island, Remodeled, Updated Kitchen
Heating
- Central
Cooling
- Central Air
Appliances
- Included: Dishwasher, Freezer, Gas Range, Refrigerator, Range Hood
- Laundry: Inside, Laundry Closet
Features
- Beamed Ceilings, Built-in Features, Cathedral Ceiling(s), Separate/Formal Dining Room, High Ceilings, Open Floorplan, Pantry, Recessed Lighting, Storage, Bedroom on Main Level, Main Level Primary, Primary Suite
- Doors: Sliding Doors
- Windows: Custom Covering(s), Skylight(s)
- Has fireplace: Yes
- Fireplace features: Dining Room, Living Room, Multi-Sided
- Common walls with other units/homes: No Common Walls
Interior area
- Total interior livable area: 2,073 sqft
Property
Parking
- Parking features: Carport, Driveway, Gated
- Has carport: Yes
Features
- Levels: One
- Stories: 1
- Entry location: Ground Level
- Patio & porch: Front Porch, Patio
- Exterior features: Sport Court
- Pool features: None
- Spa features: None
- Has view: Yes
- View description: Neighborhood, Trees/Woods
Lot
- Size: 0.25 Acres
- Features: 0-1 Unit/Acre
Details
- Additional structures: Shed(s)
- Parcel number: 2358007029
- Zoning: LAR1
- Special conditions: Standard
Construction
Type & style
- Home type: SingleFamily
- Architectural style: Mid-Century Modern
- Property subtype: Single Family Residence
Condition
- New construction: No
- Year built: 1962
Utilities & green energy
- Sewer: Public Sewer
- Water: Public
Community & neighborhood
Security
- Security features: Security System
Community
- Community features: Suburban
Location
- Region: Sherman Oaks
Other
Other facts
- Listing terms: Cash,Cash to New Loan
Price history
| Date | Event | Price |
|---|---|---|
| 9/18/2025 | Sold | $2,350,000-5.1%$1,134/sqft |
Source: | ||
| 9/15/2025 | Pending sale | $2,475,000$1,194/sqft |
Source: | ||
| 8/15/2025 | Contingent | $2,475,000$1,194/sqft |
Source: | ||
| 7/6/2025 | Price change | $2,475,000-6.6%$1,194/sqft |
Source: | ||
| 4/15/2025 | Listed for sale | $2,650,000-0.9%$1,278/sqft |
Source: | ||
Public tax history
| Year | Property taxes | Tax assessment |
|---|---|---|
| 2025 | $33,993 +1% | $2,838,731 +2% |
| 2024 | $33,647 +2% | $2,783,070 +2% |
| 2023 | $32,984 +4.8% | $2,728,500 +98.9% |
Find assessor info on the county website
Neighborhood: Sherman Oaks
Nearby schools
GreatSchools rating
- 6/10Riverside Drive Charter Elementary SchoolGrades: K-5Distance: 0.3 mi
- 7/10Louis D. Armstrong Middle SchoolGrades: 6-8Distance: 0.4 mi
- 6/10Ulysses S. Grant Senior High SchoolGrades: 9-12Distance: 1.2 mi
Schools provided by the listing agent
- Elementary: Riverside
- High: Grant
Source: CRMLS. This data may not be complete. We recommend contacting the local school district to confirm school assignments for this home.
Get a cash offer in 3 minutes
Find out how much your home could sell for in as little as 3 minutes with a no-obligation cash offer.
$2,326,800
Get a cash offer in 3 minutes
Find out how much your home could sell for in as little as 3 minutes with a no-obligation cash offer.
$2,326,800

