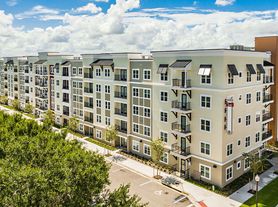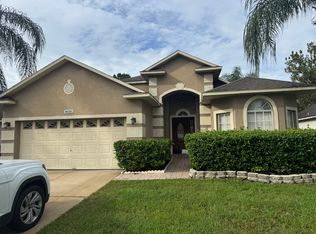Welcome to Avalon Park! This stunning corner-unit townhome blends modern comfort with community living at its best. Offering 3 bedrooms, 2 full bathrooms, 1 half bath, plus a versatile den/office, it's perfect for both work and play. The open floor plan fills with natural light, while the kitchen boasts 42-inch maple cabinets and plenty of space for entertaining. Upstairs, spacious bedrooms ensure comfort and privacy, and the fenced backyard is perfect for pets, gardening, or relaxing outdoors. A 1-car garage adds extra convenience. Avalon Park is more than just a neighborhood it's a lifestyle. With 250 acres of lakes, scenic walking & biking trails, resort-style pool, fitness center, clubhouse, playground, business center, and multiple sports courts, there's something for everyone. Best of all, you're just a short walk from Publix, CVS, restaurants, and bars so daily conveniences and fun nights out are right at your doorstep. 13233 Sour Orange Drive | Orlando, FL 32828 Immediate Occupancy Move in and start enjoying Avalon Park today! Bienvenido a Avalon Park! Esta impresionante casa adosada de esquina combina comodidad moderna con el mejor estilo de vida comunitario. Con 3 habitaciones, 2 banos completos, 1 medio bano y un espacio versatil para oficina/den, es perfecta para trabajar y disfrutar. El plano de planta abierto recibe mucha luz natural, mientras que la cocina cuenta con gabinetes de arce de 42 pulgadas y amplio espacio para entretener. En la planta alta, los dormitorios ofrecen comodidad y privacidad, y el patio cercado es ideal para mascotas, jardineria o relajarse al aire libre. El garaje para 1 auto agrega conveniencia adicional. Avalon Park es mas que un vecindario: es un estilo de vida! Con 250 acres de lagos, senderos para caminar y andar en bicicleta, piscina estilo resort, gimnasio, casa club, area de juegos, centro de negocios y multiples canchas deportivas, hay algo para todos. Lo mejor de todo: estas a solo unos pasos de Publix, CVS, restaurantes y bares, con la conveniencia diaria y entretenimiento al alcance de la mano. 13233 Sour Orange Drive | Orlando, FL 32828 Ocupacion inmediata Mudate hoy y comienza a disfrutar todo lo que Avalon Park tiene para ofrecer!
Townhouse for rent
$2,650/mo
13233 Sour Orange Dr, Orlando, FL 32828
3beds
1,788sqft
Price may not include required fees and charges.
Townhouse
Available now
-- Pets
Central air
In garage laundry
1 Attached garage space parking
Electric, central
What's special
- 7 days |
- -- |
- -- |
Travel times
Renting now? Get $1,000 closer to owning
Unlock a $400 renter bonus, plus up to a $600 savings match when you open a Foyer+ account.
Offers by Foyer; terms for both apply. Details on landing page.
Facts & features
Interior
Bedrooms & bathrooms
- Bedrooms: 3
- Bathrooms: 3
- Full bathrooms: 2
- 1/2 bathrooms: 1
Heating
- Electric, Central
Cooling
- Central Air
Appliances
- Included: Dishwasher, Disposal, Dryer, Microwave, Range, Washer
- Laundry: In Garage, In Unit
Features
- Individual Climate Control, L Dining, Open Floorplan, PrimaryBedroom Upstairs, Solid Wood Cabinets, Stone Counters, Thermostat, Walk-In Closet(s)
Interior area
- Total interior livable area: 1,788 sqft
Property
Parking
- Total spaces: 1
- Parking features: Attached, Covered
- Has attached garage: Yes
- Details: Contact manager
Features
- Stories: 2
- Exterior features: Cable included in rent, Clubhouse, Den/Library/Office, Electric Water Heater, Fitness Center, Garbage included in rent, Grounds Care included in rent, Heating system: Central, Heating: Electric, In Garage, Internet included in rent, Irrigation-Reclaimed Water, L Dining, Leland Management, Open Floorplan, Park, Pest Control included in rent, Pet Park, Playground, Pool, PrimaryBedroom Upstairs, Restaurant, Sewage included in rent, Sidewalks, Solid Wood Cabinets, Stone Counters, Taxes included in rent, Tennis Court(s), Thermostat, Walk-In Closet(s)
Details
- Parcel number: 322306105100250
Construction
Type & style
- Home type: Townhouse
- Property subtype: Townhouse
Condition
- Year built: 2006
Utilities & green energy
- Utilities for property: Cable, Garbage, Internet, Sewage
Community & HOA
Community
- Features: Clubhouse, Fitness Center, Playground, Tennis Court(s)
HOA
- Amenities included: Fitness Center, Tennis Court(s)
Location
- Region: Orlando
Financial & listing details
- Lease term: 12 Months
Price history
| Date | Event | Price |
|---|---|---|
| 10/1/2025 | Price change | $2,650-3.6%$1/sqft |
Source: Stellar MLS #O6342256 | ||
| 9/11/2025 | Listed for rent | $2,750+37.5%$2/sqft |
Source: Zillow Rentals | ||
| 9/5/2025 | Sold | $375,000-6.2%$210/sqft |
Source: | ||
| 8/14/2025 | Pending sale | $399,900$224/sqft |
Source: | ||
| 8/6/2025 | Listed for sale | $399,900+36.3%$224/sqft |
Source: | ||

