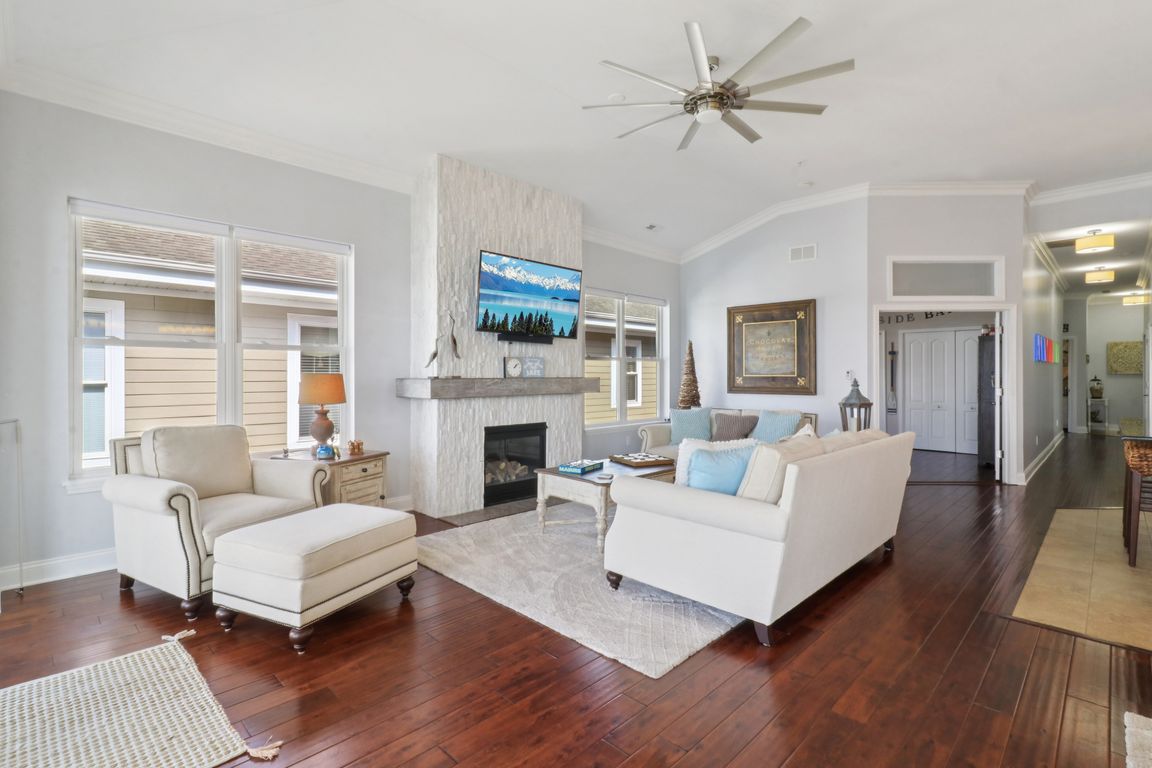
Active
$695,000
2beds
1,966sqft
13236 E Lakeshore Dr #J-302, Cedar Lake, IN 46303
2beds
1,966sqft
Condominium
Built in 2008
2 Attached garage spaces
$354 price/sqft
$642 monthly HOA fee
What's special
In-ground heated poolPrivate beachPrivate boat dockSpectacular viewsGranite counter spaceConverted into a closetGenerously sized island
Lake living at it's finest! Here is your opportunity to own a maintenance free third floor luxury unit in the very sought after Sunset Harbor Community. This unit has stunning unobstructed western views of Cedar Lake. This lakeside community also provides a private beach, in-ground heated pool and a private boat ...
- 7 days |
- 432 |
- 16 |
Source: NIRA,MLS#: 828269
Travel times
Living Room
Kitchen
Primary Bedroom
Primary Bathroom
Primary Closet
Bathroom
Bedroom
Breakfast Nook
Covered Patio
Zillow last checked: 7 hours ago
Listing updated: September 26, 2025 at 12:18am
Listed by:
Anthony Gutierrez,
Realty Executives Premier 219-462-2224,
David Jacinto,
Realty Executives Premier
Source: NIRA,MLS#: 828269
Facts & features
Interior
Bedrooms & bathrooms
- Bedrooms: 2
- Bathrooms: 2
- Full bathrooms: 2
Rooms
- Room types: Bedroom 2, Primary Bedroom, Other Room, Living Room, Kitchen, Dining Room
Primary bedroom
- Area: 234
- Dimensions: 18.0 x 13.0
Bedroom 2
- Area: 144
- Dimensions: 12.0 x 12.0
Dining room
- Area: 228
- Dimensions: 19.0 x 12.0
Kitchen
- Area: 156
- Dimensions: 13.0 x 12.0
Living room
- Area: 276
- Dimensions: 23.0 x 12.0
Other
- Description: Primary Walk-In Closet
- Area: 144
- Dimensions: 12.0 x 12.0
Heating
- Forced Air, Natural Gas
Appliances
- Included: Dishwasher, Washer, Stainless Steel Appliance(s), Microwave, Gas Water Heater, Dryer
- Laundry: Gas Dryer Hookup, Laundry Room
Features
- Ceiling Fan(s), Recessed Lighting, Walk-In Closet(s), Tray Ceiling(s), Stone Counters, Open Floorplan, Kitchen Island, High Ceilings, Granite Counters, Double Vanity
- Has basement: No
- Number of fireplaces: 1
- Fireplace features: Gas, Living Room
Interior area
- Total structure area: 1,966
- Total interior livable area: 1,966 sqft
- Finished area above ground: 1,966
Video & virtual tour
Property
Parking
- Total spaces: 2
- Parking features: Additional Parking, Detached, Paved, Off Street, Driveway, Attached
- Attached garage spaces: 2
- Has uncovered spaces: Yes
Features
- Levels: Other
- Patio & porch: Covered
- Exterior features: Rain Gutters, Storage
- Pool features: Heated, In Ground
- Has view: Yes
- View description: Lake, Water
- Has water view: Yes
- Water view: Lake,Water
- Waterfront features: Beach Access, Lake Privileges, Lake Front
Lot
- Features: Landscaped, Paved, Private
Details
- Has additional parcels: Yes
- Parcel number: 4515233380012000043
- Special conditions: None
Construction
Type & style
- Home type: Condo
- Property subtype: Condominium
- Attached to another structure: Yes
Condition
- New construction: No
- Year built: 2008
Utilities & green energy
- Electric: 100 Amp Service
- Sewer: Public Sewer
- Water: Other
- Utilities for property: Cable Available, Natural Gas Connected, Water Connected, Sewer Connected, Electricity Connected
Community & HOA
Community
- Security: Smoke Detector(s)
- Subdivision: Sunset Harbor
HOA
- Has HOA: Yes
- Amenities included: Landscaping, Snow Removal, Pool, Maintenance Grounds
- Services included: Maintenance Grounds, Snow Removal, Trash, Maintenance Structure
- HOA fee: $642 monthly
- HOA name: 1st American Management
- HOA phone: 219-464-3536
Location
- Region: Cedar Lake
Financial & listing details
- Price per square foot: $354/sqft
- Annual tax amount: $8,469
- Date on market: 9/26/2025
- Listing agreement: Exclusive Right To Sell
- Listing terms: Cash,Conventional