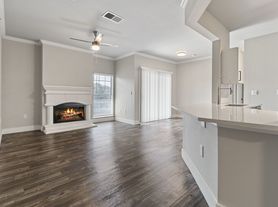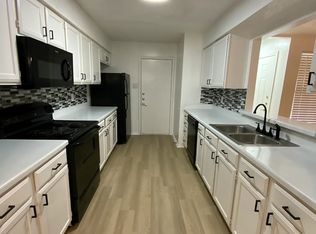Spacious, tastefully remodeled 4 bedroom 3 bath home (primary bedroom downstairs & other 3 bedrooms upstairs) on huge lot with majestic oaks in a wonderful, established family neighborhood. Newly refurbished and ready for move-in. Walk to Apple campus, Jollyville Elementary, Stepping Stone Schools, and beautiful Rattan Creek neighborhood park with pool and tennis courts. Blocks from H-E-B, local businesses, restaurants, etc. Excellent access to Parmer Lane, TX-45, 183, and McNeil Dr. Remodel features ALL NEW: gas stove ** all ceiling fans ** all door knobs ** all plumbing fixtures (faucets) ** all light fixtures ** exterior siding ** windows **front door ** patio door ** full paint inside and outside ** fence ** roof ** 2 toilets ** all HVAC vents ** all electrical outlets and covers **. A single mature small pet may be negotiable. A refrigerator may be negotiable.
House for rent
$2,950/mo
13236 Kerrville Folkway, Austin, TX 78729
4beds
2,342sqft
Price may not include required fees and charges.
Singlefamily
Available now
-- Pets
Central air, ceiling fan
Electric dryer hookup laundry
4 Garage spaces parking
-- Heating
What's special
Gas stoveElectrical outlets and coversAll ceiling fansAll light fixturesPatio doorAll plumbing fixturesHvac vents
- 3 days |
- -- |
- -- |
Travel times
Looking to buy when your lease ends?
Consider a first-time homebuyer savings account designed to grow your down payment with up to a 6% match & a competitive APY.
Facts & features
Interior
Bedrooms & bathrooms
- Bedrooms: 4
- Bathrooms: 3
- Full bathrooms: 2
- 1/2 bathrooms: 1
Cooling
- Central Air, Ceiling Fan
Appliances
- Included: Dishwasher, Disposal, Oven, Range, WD Hookup
- Laundry: Electric Dryer Hookup, Gas Dryer Hookup, Hookups, In Unit, Laundry Room, Main Level, Washer Hookup
Features
- Ceiling Fan(s), Double Vanity, Eat-in Kitchen, Electric Dryer Hookup, Exhaust Fan, Gas Dryer Hookup, High Ceilings, No Interior Steps, Open Floorplan, Pantry, Primary Bedroom on Main, Recessed Lighting, WD Hookup, Walk-In Closet(s), Washer Hookup
- Flooring: Carpet
Interior area
- Total interior livable area: 2,342 sqft
Video & virtual tour
Property
Parking
- Total spaces: 4
- Parking features: Driveway, Garage, Off Street, Covered
- Has garage: Yes
- Details: Contact manager
Features
- Stories: 2
- Exterior features: Contact manager
Details
- Parcel number: R164632000K0014
Construction
Type & style
- Home type: SingleFamily
- Property subtype: SingleFamily
Condition
- Year built: 1984
Community & HOA
Location
- Region: Austin
Financial & listing details
- Lease term: 12 Months
Price history
| Date | Event | Price |
|---|---|---|
| 10/31/2025 | Listed for rent | $2,950+78.8%$1/sqft |
Source: Unlock MLS #1682327 | ||
| 7/7/2017 | Listing removed | $1,650$1/sqft |
Source: Zillow Rental Manager | ||
| 6/15/2017 | Price change | $1,650-1.5%$1/sqft |
Source: Zillow Rental Manager | ||
| 6/7/2017 | Price change | $1,675-1.2%$1/sqft |
Source: Zillow Rental Manager | ||
| 5/29/2017 | Listed for rent | $1,695+13.4%$1/sqft |
Source: Zillow Rental Manager | ||

