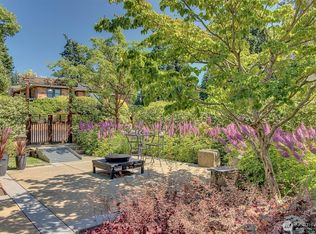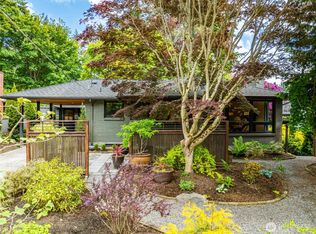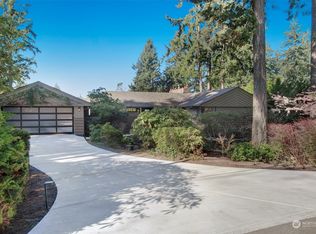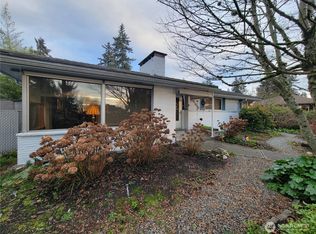Sold
Listed by:
Kyle Moore,
MacPherson's Real Estate Serv.
Bought with: COMPASS
$1,100,000
13237 8th Avenue NW, Seattle, WA 98177
3beds
4,240sqft
Single Family Residence
Built in 1952
0.41 Acres Lot
$1,230,400 Zestimate®
$259/sqft
$6,249 Estimated rent
Home value
$1,230,400
$1.17M - $1.29M
$6,249/mo
Zestimate® history
Loading...
Owner options
Explore your selling options
What's special
Broadview Estate home on an amazing double LOT located next to the Dunn Garden greenbelt bridge. The home has great bones and is a canvas for your vision of what you want to make it. Enclosed Sunroom on the western side makes a flexible living space any time of the year. 3 large main floor bedrooms have hardwoods, big closets and share a hallway, quietly tucked away on one side of the home. A lofted area and bonus room make a perfect candidate for a home office or playroom/gym. Then the basement is a home onto itself with vintage family room/bar, a roughed in Apartment with separate entrance, kitchen and full bath just begging to be brought back to life. Great new price! Includes 2 lots and detached garage, shop and extra parking.
Zillow last checked: 8 hours ago
Listing updated: October 13, 2025 at 04:06am
Listed by:
Kyle Moore,
MacPherson's Real Estate Serv.
Bought with:
Vik Semko, 132604
COMPASS
Source: NWMLS,MLS#: 2417200
Facts & features
Interior
Bedrooms & bathrooms
- Bedrooms: 3
- Bathrooms: 3
- Full bathrooms: 1
- 1/2 bathrooms: 2
- Main level bathrooms: 2
- Main level bedrooms: 3
Bedroom
- Level: Main
Bedroom
- Level: Main
Bedroom
- Level: Main
Bathroom full
- Level: Main
Other
- Level: Main
Other
- Level: Lower
Other
- Level: Lower
Other
- Level: Main
Den office
- Level: Main
Dining room
- Level: Main
Family room
- Level: Lower
Kitchen with eating space
- Level: Main
Kitchen without eating space
- Level: Lower
Living room
- Level: Main
Rec room
- Level: Lower
Utility room
- Level: Lower
Heating
- Fireplace, Forced Air, Natural Gas
Cooling
- None
Appliances
- Included: Dishwasher(s), Dryer(s), Refrigerator(s), Stove(s)/Range(s), Washer(s), Water Heater: Gas, Water Heater Location: Basement
Features
- Ceiling Fan(s), Dining Room, Loft
- Flooring: Hardwood, Vinyl, Carpet
- Windows: Double Pane/Storm Window
- Basement: Finished
- Number of fireplaces: 2
- Fireplace features: Gas, Lower Level: 1, Main Level: 1, Fireplace
Interior area
- Total structure area: 4,240
- Total interior livable area: 4,240 sqft
Property
Parking
- Total spaces: 5
- Parking features: Detached Carport, Attached Garage, Detached Garage, RV Parking
- Attached garage spaces: 5
- Has carport: Yes
Features
- Levels: One
- Stories: 1
- Patio & porch: Second Kitchen, Ceiling Fan(s), Double Pane/Storm Window, Dining Room, Fireplace, Loft, Water Heater
Lot
- Size: 0.41 Acres
- Features: Secluded, Value In Land, Fenced-Partially, Gas Available, Outbuildings, Patio, RV Parking, Shop
- Residential vegetation: Garden Space
Details
- Parcel number: 2639400007
- Zoning description: Jurisdiction: City
- Special conditions: Standard
- Other equipment: Leased Equipment: None
Construction
Type & style
- Home type: SingleFamily
- Architectural style: Northwest Contemporary
- Property subtype: Single Family Residence
Materials
- Brick, Wood Siding
- Foundation: Poured Concrete
- Roof: Tile
Condition
- Good
- Year built: 1952
- Major remodel year: 1952
Utilities & green energy
- Electric: Company: Seattle City Light
- Sewer: Sewer Connected, Company: SEATTLE PUD
- Water: Public, Company: SEATTLE PUD
- Utilities for property: Xfinity
Community & neighborhood
Location
- Region: Seattle
- Subdivision: Broadview
Other
Other facts
- Listing terms: Cash Out,Conventional,FHA
- Cumulative days on market: 128 days
Price history
| Date | Event | Price |
|---|---|---|
| 9/12/2025 | Sold | $1,100,000-12%$259/sqft |
Source: | ||
| 8/23/2025 | Pending sale | $1,250,000$295/sqft |
Source: | ||
| 8/5/2025 | Listed for sale | $1,250,000$295/sqft |
Source: | ||
Public tax history
| Year | Property taxes | Tax assessment |
|---|---|---|
| 2024 | $3,018 -6.8% | $1,226,000 |
| 2023 | $3,239 | $1,226,000 |
| 2022 | -- | $1,226,000 |
Find assessor info on the county website
Neighborhood: Broadview
Nearby schools
GreatSchools rating
- 7/10Broadview-Thomson Elementary SchoolGrades: PK-8Distance: 0.6 mi
- 8/10Ingraham High SchoolGrades: 9-12Distance: 1.3 mi
- 9/10Robert Eagle Staff Middle SchoolGrades: 6-8Distance: 2.5 mi

Get pre-qualified for a loan
At Zillow Home Loans, we can pre-qualify you in as little as 5 minutes with no impact to your credit score.An equal housing lender. NMLS #10287.
Sell for more on Zillow
Get a free Zillow Showcase℠ listing and you could sell for .
$1,230,400
2% more+ $24,608
With Zillow Showcase(estimated)
$1,255,008


