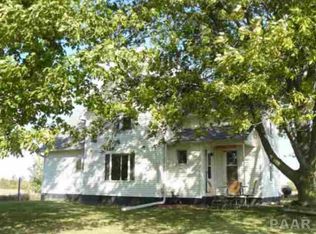Sold for $160,000
$160,000
13237 E Azbell Rd, Canton, IL 61520
3beds
1,764sqft
Single Family Residence, Residential
Built in ----
1 Acres Lot
$161,200 Zestimate®
$91/sqft
$1,287 Estimated rent
Home value
$161,200
Estimated sales range
Not available
$1,287/mo
Zestimate® history
Loading...
Owner options
Explore your selling options
What's special
The Country Home everyone has been waiting for! Nice 3 Bedroom, 1 1/2 Bath home on 1 Acre(+/-) with attached 2 stall Garage and an Oversized Detached Heated & insulated 24x36 Garage! Two smaller Sheds for all your lawn and garden storage needs! Geo Thermal Heating & Cooling! All Season Room is Heated and cooled with easy access to your backyard and the detached garage! Replacement Windows throughout the home and nice laminate flooring! Beautiful mature Shade trees around the property. Don't miss your chance to make this property yours! Dishwasher stays-not warranted. All measurements are approximate & not warranted or guaranteed.
Zillow last checked: 8 hours ago
Listing updated: September 05, 2025 at 01:01pm
Listed by:
Heather McAdams 309-231-4854,
Gorsuch Realty & Auction
Bought with:
Chad Markley, 471022291
Gorsuch Realty & Auction
Source: RMLS Alliance,MLS#: PA1259469 Originating MLS: Peoria Area Association of Realtors
Originating MLS: Peoria Area Association of Realtors

Facts & features
Interior
Bedrooms & bathrooms
- Bedrooms: 3
- Bathrooms: 2
- Full bathrooms: 1
- 1/2 bathrooms: 1
Bedroom 1
- Level: Main
- Dimensions: 15ft 2in x 15ft 9in
Bedroom 2
- Level: Main
- Dimensions: 15ft 5in x 11ft 1in
Bedroom 3
- Level: Main
- Dimensions: 11ft 2in x 11ft 5in
Other
- Level: Main
- Dimensions: 15ft 2in x 11ft 8in
Additional room
- Description: All Season Room
- Level: Main
- Dimensions: 32ft 8in x 8ft 5in
Kitchen
- Level: Main
- Dimensions: 15ft 1in x 9ft 5in
Laundry
- Level: Main
- Dimensions: 8ft 0in x 6ft 0in
Living room
- Level: Main
- Dimensions: 15ft 2in x 15ft 9in
Main level
- Area: 1764
Heating
- Forced Air, Propane Rented, Geothermal
Cooling
- Central Air, Whole House Fan
Features
- Ceiling Fan(s)
- Windows: Replacement Windows
- Basement: Crawl Space,Partial,Unfinished
Interior area
- Total structure area: 1,764
- Total interior livable area: 1,764 sqft
Property
Parking
- Total spaces: 2
- Parking features: Attached, Detached, Oversized
- Attached garage spaces: 2
- Details: Number Of Garage Remotes: 1
Lot
- Size: 1 Acres
- Dimensions: 210 x 210
- Features: Level
Details
- Additional structures: Shed(s)
- Parcel number: 080729100004
Construction
Type & style
- Home type: SingleFamily
- Architectural style: Bungalow
- Property subtype: Single Family Residence, Residential
Materials
- Frame, Vinyl Siding
- Foundation: Block
- Roof: Shingle
Condition
- New construction: No
Utilities & green energy
- Sewer: Septic Tank
- Water: Private
Green energy
- Energy efficient items: HVAC
Community & neighborhood
Location
- Region: Canton
- Subdivision: None
Other
Other facts
- Road surface type: Paved
Price history
| Date | Event | Price |
|---|---|---|
| 8/29/2025 | Sold | $160,000-5.8%$91/sqft |
Source: | ||
| 7/18/2025 | Pending sale | $169,900$96/sqft |
Source: | ||
| 7/16/2025 | Listed for sale | $169,900$96/sqft |
Source: | ||
Public tax history
| Year | Property taxes | Tax assessment |
|---|---|---|
| 2024 | $859 -42% | $32,770 +13.6% |
| 2023 | $1,482 +64.2% | $28,850 +4.5% |
| 2022 | $902 | $27,610 +4% |
Find assessor info on the county website
Neighborhood: 61520
Nearby schools
GreatSchools rating
- 8/10Cuba Elementary SchoolGrades: PK-5Distance: 5.1 mi
- 3/10Cuba Middle SchoolGrades: 6-8Distance: 5.5 mi
- 3/10Cuba Sr High SchoolGrades: 9-12Distance: 5.5 mi
Schools provided by the listing agent
- High: Cuba Middle-Senior High
Source: RMLS Alliance. This data may not be complete. We recommend contacting the local school district to confirm school assignments for this home.
Get pre-qualified for a loan
At Zillow Home Loans, we can pre-qualify you in as little as 5 minutes with no impact to your credit score.An equal housing lender. NMLS #10287.
