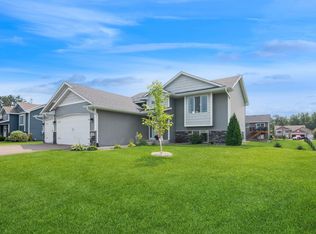Closed
$335,000
13238 12th Ave S, Zimmerman, MN 55398
2beds
2,192sqft
Single Family Residence
Built in 2017
0.29 Acres Lot
$332,500 Zestimate®
$153/sqft
$2,421 Estimated rent
Home value
$332,500
$299,000 - $369,000
$2,421/mo
Zestimate® history
Loading...
Owner options
Explore your selling options
What's special
Charming Split Entry in Prime Zimmerman Location! Welcome to this well-maintained 2-bedroom, 1-bathroom home built in 2017, offering comfort and convenience. Bright, open concept living space featuring vaulted ceilings, can lighting, and enamel trim throughout. The kitchen is equipped with stainless steel appliances, a tile backsplash, and ample counter space-perfect for cooking and entertaining. Enjoy the insulated (except the ceiling) and sheetrocked 3-car garage and Large 12x25 patio. Located just minutes from town, this home combines peaceful living with easy access to local amenities. The lower level is unfinished, providing a blank canvas to add instant equity and customize to your needs-whether it's a family room, additional bedrooms, or a home office. Don't miss your chance to own this beautiful, move-in-ready home in the heart of Zimmerman!
Zillow last checked: 8 hours ago
Listing updated: August 11, 2025 at 11:27am
Listed by:
Maria Solberg 612-325-0504,
Edina Realty, Inc.,
Wayne Skochenski 612-801-2650
Bought with:
Leah Fontaine
eXp Realty
Tyler Miller
Source: NorthstarMLS as distributed by MLS GRID,MLS#: 6746872
Facts & features
Interior
Bedrooms & bathrooms
- Bedrooms: 2
- Bathrooms: 1
- Full bathrooms: 1
Bedroom 1
- Level: Upper
- Area: 182 Square Feet
- Dimensions: 13x14
Bedroom 2
- Level: Upper
- Area: 132 Square Feet
- Dimensions: 12x11
Dining room
- Level: Upper
- Area: 110 Square Feet
- Dimensions: 11x10
Kitchen
- Level: Upper
- Area: 121 Square Feet
- Dimensions: 11x11
Living room
- Level: Upper
- Area: 196 Square Feet
- Dimensions: 14x14
Patio
- Level: Upper
- Area: 300 Square Feet
- Dimensions: 12x25
Heating
- Forced Air
Cooling
- Central Air
Appliances
- Included: Air-To-Air Exchanger, Dishwasher, Dryer, Electric Water Heater, Microwave, Range, Refrigerator, Stainless Steel Appliance(s), Washer
Features
- Basement: Block,Daylight,Drain Tiled,Full,Sump Basket,Sump Pump,Unfinished
- Has fireplace: No
Interior area
- Total structure area: 2,192
- Total interior livable area: 2,192 sqft
- Finished area above ground: 1,102
- Finished area below ground: 0
Property
Parking
- Total spaces: 3
- Parking features: Attached, Asphalt, Garage Door Opener, Insulated Garage
- Attached garage spaces: 3
- Has uncovered spaces: Yes
Accessibility
- Accessibility features: None
Features
- Levels: Multi/Split
- Patio & porch: Patio
- Pool features: None
- Fencing: None
Lot
- Size: 0.29 Acres
- Dimensions: 100 x 111 x 87 x 132
- Features: Wooded
Details
- Foundation area: 1090
- Parcel number: 95004700630
- Zoning description: Residential-Single Family
Construction
Type & style
- Home type: SingleFamily
- Property subtype: Single Family Residence
Materials
- Brick/Stone, Shake Siding, Vinyl Siding, Block, Frame
- Roof: Age 8 Years or Less
Condition
- Age of Property: 8
- New construction: No
- Year built: 2017
Utilities & green energy
- Electric: Circuit Breakers, 200+ Amp Service
- Gas: Natural Gas
- Sewer: City Sewer - In Street
- Water: City Water - In Street
Community & neighborhood
Location
- Region: Zimmerman
- Subdivision: Maefield Estates Second Add
HOA & financial
HOA
- Has HOA: No
Price history
| Date | Event | Price |
|---|---|---|
| 8/11/2025 | Sold | $335,000-1.4%$153/sqft |
Source: | ||
| 7/14/2025 | Pending sale | $339,900$155/sqft |
Source: | ||
| 7/1/2025 | Listed for sale | $339,900+76.3%$155/sqft |
Source: | ||
| 1/24/2017 | Sold | $192,780$88/sqft |
Source: | ||
Public tax history
| Year | Property taxes | Tax assessment |
|---|---|---|
| 2024 | $3,644 +4.6% | $280,123 -4.8% |
| 2023 | $3,484 +9.2% | $294,338 +11% |
| 2022 | $3,190 +5.7% | $265,126 +34.9% |
Find assessor info on the county website
Neighborhood: 55398
Nearby schools
GreatSchools rating
- 8/10Westwood Elementary SchoolGrades: 3-5Distance: 0.9 mi
- 7/10Zimmerman Middle SchoolGrades: 6-8Distance: 0.8 mi
- 6/10Zimmerman High SchoolGrades: 9-12Distance: 0.8 mi

Get pre-qualified for a loan
At Zillow Home Loans, we can pre-qualify you in as little as 5 minutes with no impact to your credit score.An equal housing lender. NMLS #10287.
Sell for more on Zillow
Get a free Zillow Showcase℠ listing and you could sell for .
$332,500
2% more+ $6,650
With Zillow Showcase(estimated)
$339,150