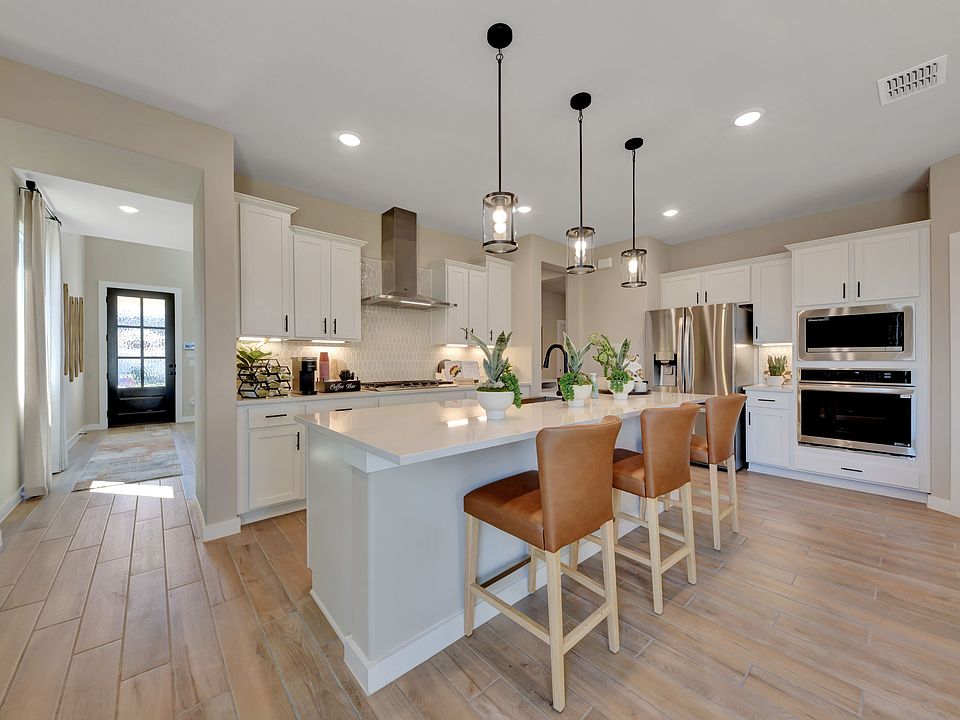Welcome to 13239 Chanute Field in the Veranda community, where comfort and convenience meet modern design. This 1,445 sq. ft. single-story home offers 3 bedrooms, 2 baths, and open-concept living designed to fit your lifestyle.
Inside, you'll find luxury vinyl plank flooring throughout the main living areas, a bright and airy Great Room, and a gourmet kitchen featuring quartz countertops, stainless steel appliances, gas cooking, and a spacious island with seating. The private owner's suite boasts a walk-in shower with dual vanities and a large walk-in closet. Step outside to enjoy a covered patio, perfect for relaxing evenings or weekend barbecues.
Key Features
3 Bedrooms | 2 Baths | 2-Car Garage
1,445 Sq. Ft. | Single-Story Layout
Gourmet Kitchen with Quartz Countertops & Gas Cooking
Private Owner's Suite with Walk-In Shower & Dual Vanities
Covered Patio for Outdoor Living
Community Pool & Playground
Estimated Move-In: September 2025
Contact us today to learn more about this home and schedule an appointment to tour our Veranda model!
The floorplan images provided are for illustrative purposes only and may not represent the exact layout, dimensions, features or options of an available home. All square footage and room dimensions are approximate and vary by elevation. Prices, plans, and terms are effective on the date of publication and are subject to change without notice. See New Home Advisor for Details.
New construction
Special offer
$329,707
13239 Chanute Field Dr, San Antonio, TX 78253
3beds
1,445sqft
Single Family Residence
Built in 2025
-- sqft lot
$329,600 Zestimate®
$228/sqft
$-- HOA
Under construction (available September 2025)
Currently being built and ready to move in soon. Reserve today by contacting the builder.
What's special
Gas cookingStainless steel appliancesQuartz countertopsCovered patioLarge walk-in closetGourmet kitchenCommunity pool
This home is based on the Sabrine plan.
Call: (726) 268-5150
- 87 days
- on Zillow |
- 71 |
- 2 |
Zillow last checked: August 12, 2025 at 10:31am
Listing updated: August 12, 2025 at 10:31am
Listed by:
Hakes Brothers
Source: Hakes Brothers
Travel times
Schedule tour
Select your preferred tour type — either in-person or real-time video tour — then discuss available options with the builder representative you're connected with.
Facts & features
Interior
Bedrooms & bathrooms
- Bedrooms: 3
- Bathrooms: 2
- Full bathrooms: 2
Interior area
- Total interior livable area: 1,445 sqft
Video & virtual tour
Property
Parking
- Total spaces: 2
- Parking features: Garage
- Garage spaces: 2
Features
- Levels: 1.0
- Stories: 1
Construction
Type & style
- Home type: SingleFamily
- Property subtype: Single Family Residence
Condition
- New Construction,Under Construction
- New construction: Yes
- Year built: 2025
Details
- Builder name: Hakes Brothers
Community & HOA
Community
- Subdivision: Veranda
Location
- Region: San Antonio
Financial & listing details
- Price per square foot: $228/sqft
- Date on market: 5/24/2025
About the community
***LARGER LOTS NOW AVAILABLE HERE***
Visit Our New Homes in San Antonio, TX
Welcome to Veranda, a vibrant new home community in northwest San Antonio near Loop 410 and Culebra Road. Perfectly situated for both work and play, Veranda offers convenient access to Lackland Air Force Base, major employers, and the Northside ISD's highly rated schools. With nearby shopping and dining at The Shops at Dove Creek and easy commutes across the city, Veranda combines everyday convenience with neighborhood comfort.
Veranda Community Highlights:
Prime location near Loop 1604, Loop 410, SH-151, and Highway 90 placing you at the center of where you need to be
Minutes from Lackland Air Force Base and the Texas Research Park
Close to shopping, dining, and entertainment at The Shops at Dove Creek
Family-friendly community served by Northside ISD schools
HOA-maintained common areas for lasting curb appeal
Resort-Style amenities including a swimming pool, splash pad, playground, park, and more.
New Home Features at Veranda:
Luxury floor plans ranging from 1,445-2,515 with 3-6 bedrooms and 2-3 bathrooms
Open-concept layouts with flexible spaces for home offices or flex rooms
Personalized upgrades including gourmet kitchens, covered patios, and deluxe owner's suites
LARGER HOMESITES NOW AVAILABLE!
Source: Hakes Brothers

