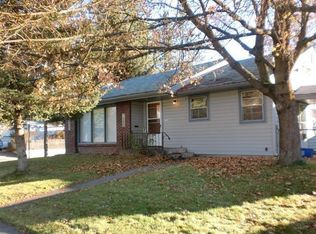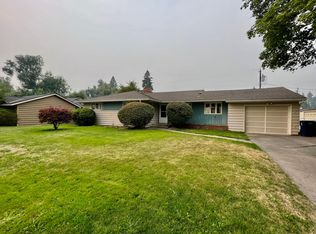Closed
$405,000
1324 E 36th Ave, Spokane, WA 99203
3beds
--baths
1,821sqft
Single Family Residence
Built in 1950
6,969.6 Square Feet Lot
$409,200 Zestimate®
$222/sqft
$2,262 Estimated rent
Home value
$409,200
$385,000 - $434,000
$2,262/mo
Zestimate® history
Loading...
Owner options
Explore your selling options
What's special
A charming gem nestled in the heart of the South Hill. This 3-bedroom, 2-bathroom home spans 1,821 square feet of inviting living space. Natural light, upgraded window treatments, beautiful hardwood floors, and a stunning fireplace flow between the living and dining areas and enhance the spacious feel and inviting ambiance. The kitchen has been updated with white cabinets, granite countertops, and stainless steel appliances. The main floor features a large primary bedroom and convenient laundry hook-ups, while the basement offers additional laundry, ample storage, a versatile family room with a fireplace, a half bath, and a bedroom with an egress window. Transform the basement into your own primary suite if desired! Outside, enjoy the serene backyard with a covered patio and a single-car garage. Conveniently located near popular establishments such as Thomas Hammer Coffee, Rockwood Market, Luna, Eggers, and much more.
Zillow last checked: 8 hours ago
Listing updated: April 05, 2024 at 08:06am
Listed by:
Jim Lister 509-216-2222,
Windermere Manito, LLC,
Courtney Pajimola 509-818-2514,
Windermere Manito, LLC
Source: SMLS,MLS#: 202413859
Facts & features
Interior
Bedrooms & bathrooms
- Bedrooms: 3
Basement
- Level: Basement
First floor
- Level: First
- Area: 957 Square Feet
Heating
- Natural Gas, Forced Air
Cooling
- Window Unit(s)
Appliances
- Included: Free-Standing Range, Dishwasher, Refrigerator, Microwave
- Laundry: In Basement
Features
- Hard Surface Counters
- Flooring: Wood
- Windows: Windows Vinyl
- Basement: Full,Finished,Rec/Family Area
- Number of fireplaces: 2
- Fireplace features: Masonry, Insert
Interior area
- Total structure area: 1,821
- Total interior livable area: 1,821 sqft
Property
Parking
- Total spaces: 1
- Parking features: Detached
- Garage spaces: 1
Features
- Levels: One
- Stories: 1
- Fencing: Fenced Yard
- Has view: Yes
- View description: Territorial
Lot
- Size: 6,969 sqft
- Features: Level, Near Public Transit
Details
- Parcel number: 35321.2802
Construction
Type & style
- Home type: SingleFamily
- Architectural style: Ranch
- Property subtype: Single Family Residence
Materials
- Siding, Shake Siding
- Roof: Composition
Condition
- New construction: No
- Year built: 1950
Community & neighborhood
Location
- Region: Spokane
Other
Other facts
- Listing terms: FHA,VA Loan,Conventional,Cash
- Road surface type: Paved
Price history
| Date | Event | Price |
|---|---|---|
| 4/4/2024 | Sold | $405,000+11.7%$222/sqft |
Source: | ||
| 3/8/2022 | Sold | $362,500$199/sqft |
Source: | ||
| 2/3/2022 | Pending sale | $362,500+117.1%$199/sqft |
Source: | ||
| 3/24/2021 | Listing removed | -- |
Source: Owner | ||
| 12/31/2014 | Sold | $167,000-1.2%$92/sqft |
Source: Public Record | ||
Public tax history
| Year | Property taxes | Tax assessment |
|---|---|---|
| 2024 | $3,633 +14% | $366,000 +11.4% |
| 2023 | $3,186 -7.7% | $328,600 -6.9% |
| 2022 | $3,452 +32.6% | $352,800 +49.5% |
Find assessor info on the county website
Neighborhood: Comstock
Nearby schools
GreatSchools rating
- 8/10Jefferson Elementary SchoolGrades: PK-6Distance: 0.9 mi
- 7/10Sacajawea Middle SchoolGrades: 7-8Distance: 0.7 mi
- 8/10Lewis & Clark High SchoolGrades: 9-12Distance: 2.5 mi
Schools provided by the listing agent
- Elementary: Jefferson
- Middle: Sacajawea
- High: Lewis & Clark
- District: Spokane Dist 81
Source: SMLS. This data may not be complete. We recommend contacting the local school district to confirm school assignments for this home.

Get pre-qualified for a loan
At Zillow Home Loans, we can pre-qualify you in as little as 5 minutes with no impact to your credit score.An equal housing lender. NMLS #10287.
Sell for more on Zillow
Get a free Zillow Showcase℠ listing and you could sell for .
$409,200
2% more+ $8,184
With Zillow Showcase(estimated)
$417,384
