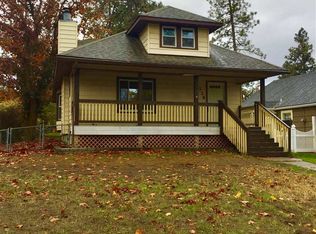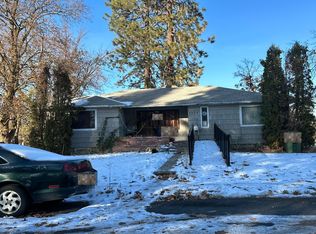Welcome to this charming bungalow that is centrally located in a great South Hill neighborhood! This home shines w/a brand new 30 yr roof, newly refinished hdwd floors, new gutters, a charming fireplace & many built-ins located throughout the house. The cooks dream kitchen features b'ful slab granite counters w/an eating space, new maple cabinets, new flooring & new appliances (all included). Outside you'll love the partially fenced backyard & paver patio for BBQ's. Truly a must see!
This property is off market, which means it's not currently listed for sale or rent on Zillow. This may be different from what's available on other websites or public sources.


