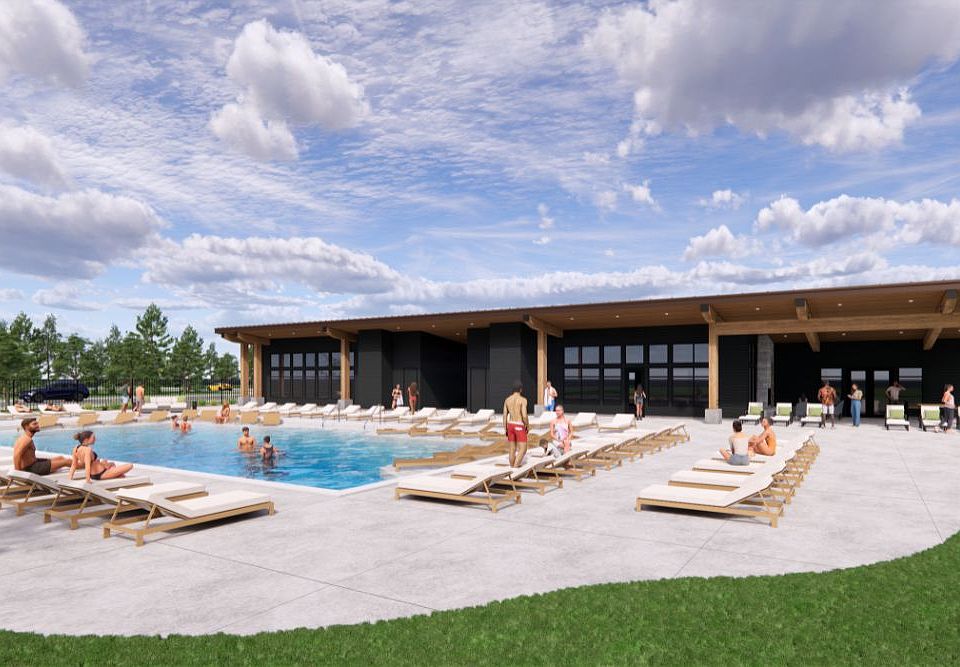The Canton offers plenty of room to spread out and make a space that's truly your own. With four bedrooms—including an oversized fourth room that easily doubles as a media room, playroom, or guest retreat—and a flex room on the main level, this layout gives you options no matter what life throws your way.Highlights include:- A spacious kitchen that opens to the great room, perfect for everyday life or entertaining - A flex room on the main floor, ideal for working from home, fitness, or hobbies - Upstairs laundry and plenty of storage to keep things tidy - Attached garage and thoughtful finish selections throughout In Collina, you'll also enjoy amenities like a pool, clubhouse, fitness center, and front yard landscaping included with every home. Nestled near Newberg’s wineries, shops, and schools, the neighborhood makes it easy to unwind, connect, and enjoy the Oregon lifestyle. Concessions available, please contact agent. Model home at 1318 E Luna St open Friday thru Monday from 11-4. Concessions available, please contact agent.
Active
$704,900
1324 E Canto, Newberg, OR 97132
4beds
2,500sqft
Residential, Single Family Residence
Built in 2025
-- sqft lot
$-- Zestimate®
$282/sqft
$200/mo HOA
- 120 days |
- 146 |
- 2 |
Zillow last checked: 8 hours ago
Listing updated: November 17, 2025 at 11:09am
Listed by:
June Berfanger 360-521-6620,
Pahlisch Real Estate Inc
Source: RMLS (OR),MLS#: 652600188
Travel times
Schedule tour
Facts & features
Interior
Bedrooms & bathrooms
- Bedrooms: 4
- Bathrooms: 3
- Full bathrooms: 2
- Partial bathrooms: 1
- Main level bathrooms: 1
Rooms
- Room types: Bedroom 4, Office, Bedroom 2, Bedroom 3, Dining Room, Family Room, Kitchen, Living Room, Primary Bedroom
Primary bedroom
- Level: Upper
Bedroom 2
- Level: Upper
Bedroom 3
- Level: Upper
Bedroom 4
- Level: Upper
Dining room
- Level: Main
Kitchen
- Level: Main
Living room
- Level: Main
Office
- Level: Main
Heating
- ENERGY STAR Qualified Equipment, Forced Air 95 Plus
Cooling
- Central Air
Appliances
- Included: Disposal, ENERGY STAR Qualified Appliances, Free-Standing Gas Range, Microwave, Stainless Steel Appliance(s), ENERGY STAR Qualified Water Heater, Tankless Water Heater
Features
- Ceiling Fan(s), High Ceilings, Quartz, Kitchen Island, Pantry
- Windows: Double Pane Windows, Vinyl Frames
- Basement: Crawl Space
- Number of fireplaces: 1
- Fireplace features: Gas
Interior area
- Total structure area: 2,500
- Total interior livable area: 2,500 sqft
Property
Parking
- Total spaces: 2
- Parking features: Driveway, Attached
- Attached garage spaces: 2
- Has uncovered spaces: Yes
Accessibility
- Accessibility features: Garage On Main, Accessibility
Features
- Levels: Two
- Stories: 2
- Patio & porch: Covered Patio, Porch
- Spa features: Association
- Fencing: Fenced
- Has view: Yes
- View description: Territorial
Lot
- Features: SqFt 3000 to 4999
Details
- Parcel number: New Construction
Construction
Type & style
- Home type: SingleFamily
- Property subtype: Residential, Single Family Residence
Materials
- Cement Siding
- Roof: Composition
Condition
- Proposed
- New construction: Yes
- Year built: 2025
Details
- Builder name: Pahlisch Homes
- Warranty included: Yes
Utilities & green energy
- Gas: Gas
- Sewer: Public Sewer
- Water: Public
- Utilities for property: Cable Connected, Other Internet Service
Community & HOA
Community
- Features: Pool, hot tub, Fitness center, clubhouse
- Subdivision: Collina
HOA
- Has HOA: Yes
- Amenities included: Front Yard Landscaping, Gym, Management, Pool, Spa Hot Tub
- HOA fee: $200 monthly
Location
- Region: Newberg
Financial & listing details
- Price per square foot: $282/sqft
- Date on market: 7/29/2025
- Listing terms: Cash,Conventional,FHA,Other,VA Loan
- Road surface type: Paved
About the community
About Collina In the heart of Oregon's Wine Country, Collina is a Pahlisch Homes master-planned community. In a town of 26,000 residents, Newberg offers a charming small-town feel while still providing easy access to big-city amenities and a thriving food scene. Plus, Newberg is home to one of Oregon's last drive-in movie theaters. Residents of Collina will be about 25 miles to the heart of Portland and 70 miles to the beautiful Oregon Coast. Community Amenities In addition to homeowners having access to nearby community parks, biking, and hiking trails, this community will be home to Basecamp at Collina, which features resort-style amenities, including a private pool and clubhouse. Convenient access to the beautiful Willamette River and the stunning Chehlem...

1421 E Mountainview Dr, Newberg, OR 97132
Source: Pahlisch Homes
