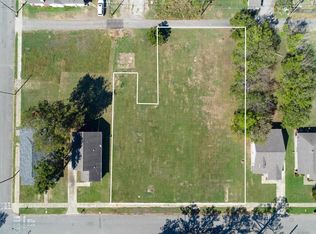Sold for $120,000 on 10/27/25
$120,000
1324 Fulton Ave SW, Birmingham, AL 35211
3beds
1,232sqft
Single Family Residence
Built in 2007
10,018.8 Square Feet Lot
$120,200 Zestimate®
$97/sqft
$1,167 Estimated rent
Home value
$120,200
$114,000 - $126,000
$1,167/mo
Zestimate® history
Loading...
Owner options
Explore your selling options
What's special
Welcome Home!!!! This beautiful home with new roof, is waiting for you! You’ll love the open floor plan featuring a spacious living area, vaulted ceiling with ceiling fan, a large breakfast bar and a charming dining area, perfect for everyday living and entertaining. The kitchen includes new appliances (to be added before closing),convenient laundry closet just steps away for added functionality. The spacious master suite offers a private bath, while the split-bedroom design provides added privacy for everyone. Step outside to a large, level backyard complete with a large deck, ideal for cookouts, relaxing, or entertaining friends and family. Seller will pay closing cost!!! Hurry, this one is good to go!!
Zillow last checked: 8 hours ago
Listing updated: November 13, 2025 at 02:16pm
Listed by:
Cerita Tucker Smith 205-222-0270,
ReGroup Sales and Development
Bought with:
Lori Guillen
Keller Williams
Source: GALMLS,MLS#: 21423057
Facts & features
Interior
Bedrooms & bathrooms
- Bedrooms: 3
- Bathrooms: 2
- Full bathrooms: 2
Primary bedroom
- Level: First
Bedroom 1
- Level: First
Bedroom 2
- Level: First
Primary bathroom
- Level: First
Bathroom 1
- Level: First
Kitchen
- Features: Tile Counters, Breakfast Bar, Eat-in Kitchen, Pantry
- Level: First
Basement
- Area: 0
Heating
- Central
Cooling
- Central Air
Appliances
- Included: Dishwasher, Electric Water Heater
- Laundry: Electric Dryer Hookup, Washer Hookup, Main Level, Laundry Closet, Yes
Features
- Split Bedroom, Tub/Shower Combo
- Flooring: Vinyl
- Basement: Crawl Space
- Attic: Other,Yes
- Has fireplace: No
Interior area
- Total interior livable area: 1,232 sqft
- Finished area above ground: 1,232
- Finished area below ground: 0
Property
Parking
- Parking features: Driveway, Off Street, On Street, Parking (MLVL)
- Has uncovered spaces: Yes
Features
- Levels: One
- Stories: 1
- Patio & porch: Open (DECK), Deck
- Exterior features: None
- Pool features: None
- Has view: Yes
- View description: None
- Waterfront features: No
Lot
- Size: 10,018 sqft
- Features: Interior Lot
Details
- Parcel number: 2900044029007.001
- Special conditions: N/A
Construction
Type & style
- Home type: SingleFamily
- Property subtype: Single Family Residence
Materials
- Vinyl Siding
Condition
- Year built: 2007
Utilities & green energy
- Water: Public
- Utilities for property: Sewer Connected
Community & neighborhood
Location
- Region: Birmingham
- Subdivision: West End
Price history
| Date | Event | Price |
|---|---|---|
| 10/27/2025 | Sold | $120,000-4%$97/sqft |
Source: | ||
| 10/16/2025 | Pending sale | $125,000$101/sqft |
Source: | ||
| 9/22/2025 | Contingent | $125,000$101/sqft |
Source: | ||
| 9/1/2025 | Price change | $125,000-3.8%$101/sqft |
Source: | ||
| 8/29/2025 | Listed for sale | $129,900$105/sqft |
Source: | ||
Public tax history
| Year | Property taxes | Tax assessment |
|---|---|---|
| 2024 | -- | $20,440 -1.2% |
| 2023 | -- | $20,680 +11.7% |
| 2022 | -- | $18,520 +16.3% |
Find assessor info on the county website
Neighborhood: Arlington-West End
Nearby schools
GreatSchools rating
- 3/10Hemphill Elementary SchoolGrades: PK-5Distance: 0.3 mi
- 1/10Wilkerson Middle SchoolGrades: 6-8Distance: 2.2 mi
- 2/10Parker High SchoolGrades: 9-12Distance: 2.1 mi
Schools provided by the listing agent
- Elementary: Hemphill
- Middle: Arrington
- High: Parker
Source: GALMLS. This data may not be complete. We recommend contacting the local school district to confirm school assignments for this home.
Get a cash offer in 3 minutes
Find out how much your home could sell for in as little as 3 minutes with a no-obligation cash offer.
Estimated market value
$120,200
Get a cash offer in 3 minutes
Find out how much your home could sell for in as little as 3 minutes with a no-obligation cash offer.
Estimated market value
$120,200
