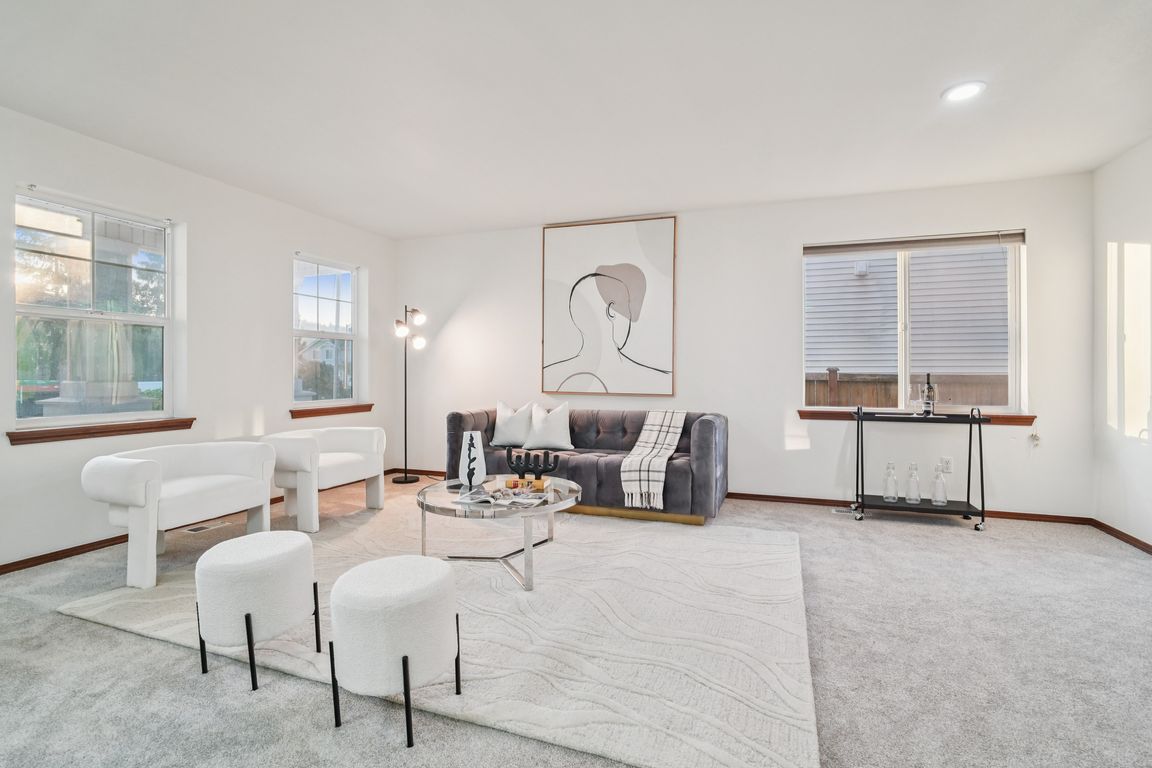Open: Sat 12pm-2pm

Active
$645,000
4beds
3,172sqft
1324 Hansberry Avenue NE, Orting, WA 98360
4beds
3,172sqft
Single family residence
Built in 2006
7,204 sqft
2 Attached garage spaces
$203 price/sqft
$39 monthly HOA fee
What's special
Modern updatesStunning mountain viewsPrivate fully fenced yardTons of storageNew skylightFresh paintBuilt-in surround sound system
Discover your dream home with stunning mountain views in Orting's River's Edge community! This spacious 4-bedroom + Office/Den, 2.5-bathroom home offers a quiet neighborhood setting and modern updates. The interior features a built-in surround sound system, new luxury vinyl and carpet, fresh paint, and a new skylight. With tons of storage, ...
- 10 days |
- 302 |
- 11 |
Source: NWMLS,MLS#: 2437454
Travel times
Family Room
Kitchen
Bedroom
Zillow last checked: 7 hours ago
Listing updated: October 03, 2025 at 08:58am
Listed by:
Andreina Tinoco,
Seattle Works Real Estate
Source: NWMLS,MLS#: 2437454
Facts & features
Interior
Bedrooms & bathrooms
- Bedrooms: 4
- Bathrooms: 3
- Full bathrooms: 2
- 1/2 bathrooms: 1
- Main level bathrooms: 1
Other
- Level: Main
Den office
- Level: Main
Dining room
- Level: Main
Entry hall
- Level: Main
Family room
- Level: Split
Great room
- Level: Main
Kitchen with eating space
- Level: Main
Living room
- Level: Main
Heating
- Fireplace, Forced Air, Electric, Natural Gas
Cooling
- None
Appliances
- Included: Dishwasher(s), Dryer(s), Microwave(s), Refrigerator(s), Stove(s)/Range(s), Washer(s), Water Heater: Gas, Water Heater Location: Garage
Features
- Bath Off Primary, Dining Room, Walk-In Pantry
- Flooring: Bamboo/Cork, Laminate, See Remarks, Vinyl Plank, Carpet
- Doors: French Doors
- Windows: Double Pane/Storm Window, Skylight(s)
- Number of fireplaces: 1
- Fireplace features: Gas, Lower Level: 1, Fireplace
Interior area
- Total structure area: 3,172
- Total interior livable area: 3,172 sqft
Video & virtual tour
Property
Parking
- Total spaces: 2
- Parking features: Attached Garage
- Attached garage spaces: 2
Features
- Levels: Two
- Stories: 2
- Entry location: Main
- Patio & porch: Bath Off Primary, Double Pane/Storm Window, Dining Room, Fireplace, French Doors, Skylight(s), Walk-In Closet(s), Walk-In Pantry, Water Heater, Wet Bar, Wine/Beverage Refrigerator
- Has view: Yes
- View description: Mountain(s)
Lot
- Size: 7,204.82 Square Feet
- Features: Curbs, Paved, Sidewalk, Fenced-Fully, Gas Available
- Topography: Level
Details
- Parcel number: 7001860210
- Zoning: 1101
- Zoning description: Jurisdiction: City
- Special conditions: Standard
Construction
Type & style
- Home type: SingleFamily
- Property subtype: Single Family Residence
Materials
- Metal/Vinyl, Stone, Wood Products
- Foundation: Poured Concrete
- Roof: Composition
Condition
- Year built: 2006
- Major remodel year: 2008
Utilities & green energy
- Electric: Company: PSE
- Sewer: Sewer Connected, Company: Orting
- Water: Public, Company: Orting
- Utilities for property: Comcast, Comcast
Community & HOA
Community
- Features: Athletic Court, CCRs, Golf, Park, Playground, Trail(s)
- Subdivision: Orting
HOA
- HOA fee: $39 monthly
Location
- Region: Orting
Financial & listing details
- Price per square foot: $203/sqft
- Tax assessed value: $587,300
- Annual tax amount: $2,764
- Date on market: 9/24/2025
- Listing terms: Cash Out,Conventional,FHA,VA Loan
- Inclusions: Dishwasher(s), Dryer(s), Microwave(s), Refrigerator(s), Stove(s)/Range(s), Washer(s)
- Cumulative days on market: 11 days