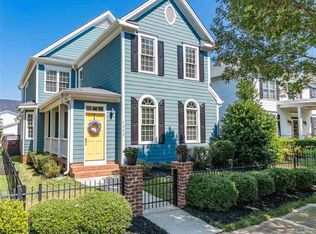Sold for $605,000
$605,000
1324 Ileagnes Rd, Raleigh, NC 27603
3beds
2,715sqft
Single Family Residence, Residential
Built in 2008
5,227.2 Square Feet Lot
$596,900 Zestimate®
$223/sqft
$2,779 Estimated rent
Home value
$596,900
$567,000 - $627,000
$2,779/mo
Zestimate® history
Loading...
Owner options
Explore your selling options
What's special
Charming Charleston-style custom-built home with a main level guest bedroom and full bath. This well-designed open floor plan offers a two-story living room with gas fireplace. The living room seamlessly flows into the breakfast area and large kitchen with granite countertops, a center island, and stainless steel appliances. Entertain in the elegant dining room with detailed trim accents. Beautiful hardwoods throughout most of the main level. Primary bedroom is located on the second level and boasts two walk-in closets, dual vanities, soaking tub and a separate shower. Upstairs, you'll find a cozy loft, third bedroom, full bathroom, laundry room and a large bonus room. The home features neutral tones, providing a timeless backdrop for any style. Step outside to a private, fenced-in yard with a deck — perfect for relaxing or entertaining. Roof replaced in 2022, new dishwasher in 2022, new microwave and kitchen faucet in 2023, new hot water heater in 2024, interior and exterior trim painting in 2025. Home also features Nest learning thermostats, smart garage door opener, and extensive garage storage all added in the last two years. Located a half block walking distance to the community pool, tennis courts, volleyball court, gym, and clubhouse. Ideally situated minutes from downtown Raleigh, I-40, US-70, and I-540 for easy access to all you need! Don't miss the opportunity to enjoy the pool this summer!
Zillow last checked: 8 hours ago
Listing updated: October 28, 2025 at 01:11am
Listed by:
Julie Amos 919-260-6348,
Chanticleer Properties LLC
Bought with:
Shannon Bass, 272132
Brent Bass & Associates
Source: Doorify MLS,MLS#: 10108737
Facts & features
Interior
Bedrooms & bathrooms
- Bedrooms: 3
- Bathrooms: 3
- Full bathrooms: 3
Heating
- Fireplace(s), Natural Gas
Cooling
- Central Air, Dual, Electric
Appliances
- Included: Cooktop, Disposal, Dryer, Electric Oven, ENERGY STAR Qualified Dishwasher, Exhaust Fan, Gas Water Heater, Microwave, Refrigerator, Stainless Steel Appliance(s), Oven, Washer
- Laundry: Laundry Room, Upper Level
Features
- Bathtub/Shower Combination, Ceiling Fan(s), Crown Molding, Double Vanity, Dual Closets, Eat-in Kitchen, Entrance Foyer, Granite Counters, High Ceilings, Kitchen Island, Kitchen/Dining Room Combination, Open Floorplan, Pantry, Recessed Lighting, Room Over Garage, Separate Shower, Smart Home, Smart Thermostat, Soaking Tub, Storage, Tray Ceiling(s), Walk-In Closet(s), Walk-In Shower, Wired for Data
- Flooring: Carpet, Ceramic Tile, Hardwood
- Windows: Blinds
- Basement: Crawl Space
- Common walls with other units/homes: No Common Walls
Interior area
- Total structure area: 2,715
- Total interior livable area: 2,715 sqft
- Finished area above ground: 2,715
- Finished area below ground: 0
Property
Parking
- Total spaces: 4
- Parking features: Alley Access, Garage Door Opener, Garage Faces Rear, Off Street, On Street
- Attached garage spaces: 2
- Uncovered spaces: 2
Features
- Levels: Two
- Stories: 2
- Patio & porch: Deck
- Exterior features: Fenced Yard, Private Entrance, Private Yard
- Pool features: Community
- Fencing: Fenced, Wood, Wrought Iron
- Has view: Yes
Lot
- Size: 5,227 sqft
- Features: Back Yard, Close to Clubhouse, Front Yard, Landscaped, Level, Near Golf Course
Details
- Parcel number: 0354168
- Special conditions: Standard
Construction
Type & style
- Home type: SingleFamily
- Architectural style: Charleston
- Property subtype: Single Family Residence, Residential
Materials
- Fiber Cement, HardiPlank Type
- Foundation: Brick/Mortar
- Roof: Shingle
Condition
- New construction: No
- Year built: 2008
Utilities & green energy
- Sewer: Public Sewer
- Water: Public
- Utilities for property: Cable Available, Electricity Available, Natural Gas Connected, Sewer Available, Sewer Connected, Water Connected, Underground Utilities
Community & neighborhood
Community
- Community features: Clubhouse, Fitness Center, Playground, Pool, Sidewalks, Street Lights, Tennis Court(s)
Location
- Region: Raleigh
- Subdivision: Renaissance Park
HOA & financial
HOA
- Has HOA: Yes
- HOA fee: $245 quarterly
- Amenities included: Barbecue, Clubhouse, Fitness Center, Picnic Area, Playground, Pool, Tennis Court(s)
- Services included: Maintenance Grounds
Other
Other facts
- Road surface type: Alley Paved
Price history
| Date | Event | Price |
|---|---|---|
| 8/8/2025 | Sold | $605,000+2.5%$223/sqft |
Source: | ||
| 7/12/2025 | Pending sale | $590,000$217/sqft |
Source: | ||
| 7/11/2025 | Listed for sale | $590,000+70.5%$217/sqft |
Source: | ||
| 4/28/2017 | Sold | $346,000+12.7%$127/sqft |
Source: | ||
| 4/23/2009 | Sold | $307,000$113/sqft |
Source: Public Record Report a problem | ||
Public tax history
| Year | Property taxes | Tax assessment |
|---|---|---|
| 2025 | $4,548 +0.4% | $519,153 |
| 2024 | $4,529 +13.6% | $519,153 +42.6% |
| 2023 | $3,988 +7.6% | $364,001 |
Find assessor info on the county website
Neighborhood: Southwest Raleigh
Nearby schools
GreatSchools rating
- 6/10Smith ElementaryGrades: PK-5Distance: 1.6 mi
- 2/10North Garner MiddleGrades: 6-8Distance: 2.8 mi
- 5/10Garner HighGrades: 9-12Distance: 2.1 mi
Schools provided by the listing agent
- Elementary: Wake - Smith
- Middle: Wake - North Garner
- High: Wake - Garner
Source: Doorify MLS. This data may not be complete. We recommend contacting the local school district to confirm school assignments for this home.
Get a cash offer in 3 minutes
Find out how much your home could sell for in as little as 3 minutes with a no-obligation cash offer.
Estimated market value$596,900
Get a cash offer in 3 minutes
Find out how much your home could sell for in as little as 3 minutes with a no-obligation cash offer.
Estimated market value
$596,900

