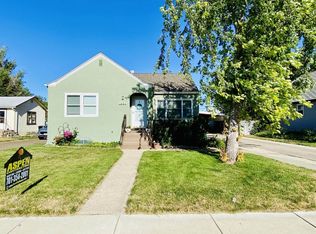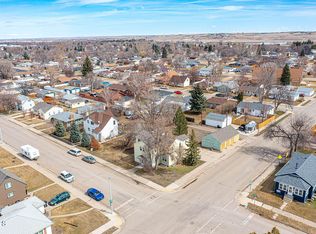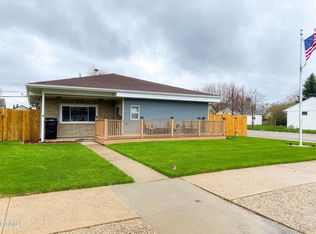Sold on 08/01/25
Price Unknown
1324 Main St, Williston, ND 58801
3beds
1,352sqft
Single Family Residence
Built in 1938
8,276.4 Square Feet Lot
$333,800 Zestimate®
$--/sqft
$1,818 Estimated rent
Home value
$333,800
$304,000 - $367,000
$1,818/mo
Zestimate® history
Loading...
Owner options
Explore your selling options
What's special
OPEN HOUSE 6/9/2025 from 5:30 - 7:00 pm! Step into timeless character and modern convenience with this well-maintained 1938 ranch-style home, ideally located on a corner lot just one block from the local elementary school. With thoughtful updates and classic touches throughout, this 3-bedroom, 2-bathroom home offers comfort, functionality, and charm in one inviting package.
Inside, you'll find a warm and welcoming floor plan featuring hardwood floors, an updated kitchen with stainless steel appliances and bathrooms, and a primary suite for added privacy. A recently added HVAC line extends the home's living space into the front porch providing year-round enjoyment—perfect for a cozy reading nook or extra seating.
Additional improvements include central air unit and a new sewer line to the street, ensuring peace of mind for years to come.
The unfinished lower level has primarily been used for storage but offers potential with two additional bedrooms, laundry area, and mechanical room—a great opportunity to expand your finished square footage with the right vision and updates.
Step outside to a fenced backyard oasis, complete with a beautiful paver patio, mature trees, and room to relax or entertain. A small heated garage provides space for parking or a workshop during the colder months.
Whether you're a first-time buyer, downsizing, or looking for a home with charm and possibility, this property checks all the boxes.
Schedule your showing today and see the potential this classic home has to offer!
Zillow last checked: 10 hours ago
Listing updated: August 01, 2025 at 01:14pm
Listed by:
Kimberly Semenko 701-570-6902,
NextHome Fredricksen Real Estate
Bought with:
RaeAnne Rathbun, 10568
eXp Realty
Source: Great North MLS,MLS#: 4019961
Facts & features
Interior
Bedrooms & bathrooms
- Bedrooms: 3
- Bathrooms: 2
- Full bathrooms: 2
Primary bedroom
- Level: Main
Bedroom 1
- Level: Main
Bedroom 2
- Level: Main
Primary bathroom
- Level: Main
Bathroom 1
- Level: Main
Dining room
- Features: Built-in Features
- Level: Main
Kitchen
- Features: Eat-in Kitchen, Kitchen Island
- Level: Main
Laundry
- Level: Basement
Living room
- Level: Main
Other
- Level: Basement
Heating
- Forced Air, Natural Gas
Cooling
- Central Air
Appliances
- Included: Dishwasher, Dryer, Exhaust Fan, Gas Range, Refrigerator, Washer
Features
- Ceiling Fan(s), Main Floor Bedroom, Primary Bath, Walk-In Closet(s)
- Flooring: Hardwood, Laminate
- Windows: Window Treatments
- Basement: Daylight,Full,Unfinished
- Has fireplace: No
Interior area
- Total structure area: 1,352
- Total interior livable area: 1,352 sqft
- Finished area above ground: 1,352
- Finished area below ground: 0
Property
Parking
- Total spaces: 1
- Parking features: Garage
- Garage spaces: 1
Features
- Levels: One
- Stories: 1
- Exterior features: Rain Gutters, Private Yard, Fire Pit
Lot
- Size: 8,276 sqft
- Dimensions: 66.80' x 125/
- Features: Corner Lot, Landscaped, Rectangular Lot
Details
- Parcel number: 01096000855000
Construction
Type & style
- Home type: SingleFamily
- Architectural style: Ranch
- Property subtype: Single Family Residence
Materials
- Concrete, Stucco
- Foundation: Concrete Perimeter
- Roof: Asphalt
Condition
- New construction: No
- Year built: 1938
Utilities & green energy
- Sewer: Public Sewer
- Water: Public
- Utilities for property: Sewer Connected, Phone Available, Natural Gas Connected, Water Connected, Trash Pickup - Public, Cable Available, Electricity Connected, Fiber Optic Available
Community & neighborhood
Security
- Security features: Smoke Detector(s)
Location
- Region: Williston
Other
Other facts
- Listing terms: Cash,Conventional
Price history
| Date | Event | Price |
|---|---|---|
| 8/12/2025 | Listing removed | $329,000$243/sqft |
Source: | ||
| 8/6/2025 | Pending sale | $329,000$243/sqft |
Source: | ||
| 8/1/2025 | Sold | -- |
Source: Great North MLS #4019961 | ||
| 6/12/2025 | Pending sale | $329,000$243/sqft |
Source: Great North MLS #4019961 | ||
| 6/9/2025 | Listed for sale | $329,000+13.4%$243/sqft |
Source: Great North MLS #4019961 | ||
Public tax history
| Year | Property taxes | Tax assessment |
|---|---|---|
| 2024 | $839 -34.9% | $59,550 -0.4% |
| 2023 | $1,288 +10.3% | $59,790 +16.9% |
| 2022 | $1,168 -1.5% | $51,140 -2.8% |
Find assessor info on the county website
Neighborhood: 58801
Nearby schools
GreatSchools rating
- NARickard Elementary SchoolGrades: K-4Distance: 0.1 mi
- NAWilliston Middle SchoolGrades: 7-8Distance: 0.3 mi
- NADel Easton Alternative High SchoolGrades: 10-12Distance: 0.9 mi


