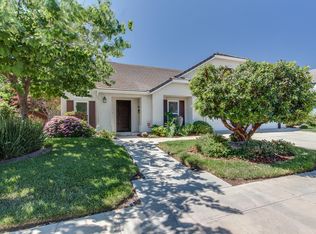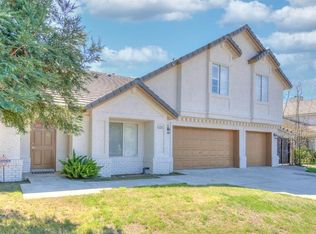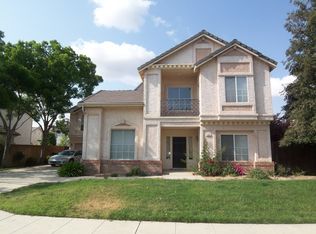Oak Ave located within Clovis Unified School District.Lovely cherry blossom, Japanese red maple, and flowering plum trees in front of home. Kitchen with granite counters, breakfast bar, nook area, new cook-toprange and new dishwasher. Featuring Formal dining room, living room, family room.Convenient downstairs bedroom makes for a great office or guest room, with adjacent bathroom. Upstairs find three additionalbedrooms and hall bathroom with two sinks. Two walk in closets are found in the master bedroom, one with custom cabinetry, cedar lined, and a perfect changing room, or even a nursery (was 5th bedroom option) the other in the en-suite bathroom.The backyard is a great space with a good sized lawn, garden area, and an abundance of Fruit Trees.Over-sized 3 car garage, with cabinets on back wall, and large workshop area on the side.Owned Solar, no cost to buyer. Energy saving LED lighting throughout, water heater replaced 2018. Ring doorbell stays with home.
This property is off market, which means it's not currently listed for sale or rent on Zillow. This may be different from what's available on other websites or public sources.



