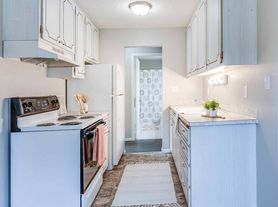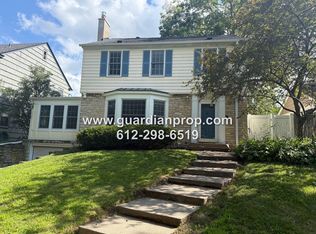Beautiful hardwood floors throughout the main floor. Kitchen has been fully updated with solid wood cabinetry, quartz countertops, and stainless steel appliances. The dining area connects to the kitchen and has a walkout to the back. There are two bedrooms and a full bathroom on the main level.
The primary suite is upstairs and is truly large. Primary suite has a walk-in closet and updated bathroom with double vanity and rain shower. There's another bedroom upstairs as well.
The lower level is finished. There's a lounge area and an office/bonus room with it's own 3/4 bathroom. There is laundry downstairs also and plenty of additional storage.
This house has a fully fenced in yard with a sauna off the back patio. The 3 car garage is a rare find in the area!
Great West St. Paul location close to Somerset Country Club with quick access to downtown St. Paul.
Up to two pets are okay with a $50/month pet fee per.
$50 application fee per adult
We check income (gross household income must be at least 3x rent amount), credit (must be 600+), criminal and rental history
Renter's are responsible for all utilities and lawn/snow
Renter's insurance is required
For all units with forced air heating, residents will be enrolled in the Utility & Maintenance Reduction Program at an additional fee of $15 per month. This program ensures that high-quality HVAC filters are regularly delivered to the doorstep, saving our residents 5-15% on energy bills, offers a clean and healthy living environment, and reduces tenant liability.
Agent: Dakota DeHaven
BROKER: GUARDIAN PROPERTY MANAGEMENT AND SERVICES LLC
House for rent
$2,850/mo
1324 Ottawa Ave, West Saint Paul, MN 55118
4beds
2,700sqft
Price may not include required fees and charges.
Single family residence
Available now
Cats, dogs OK
In unit laundry
What's special
Hardwood floorsPrimary suiteStainless steel appliancesUpdated bathroomSolid wood cabinetryQuartz countertopsDouble vanity
- 2 days |
- -- |
- -- |
Travel times
Looking to buy when your lease ends?
Consider a first-time homebuyer savings account designed to grow your down payment with up to a 6% match & a competitive APY.
Facts & features
Interior
Bedrooms & bathrooms
- Bedrooms: 4
- Bathrooms: 3
- Full bathrooms: 3
Appliances
- Included: Dishwasher, Dryer, Microwave, Refrigerator, Washer
- Laundry: In Unit
Features
- Walk In Closet
Interior area
- Total interior livable area: 2,700 sqft
Property
Parking
- Details: Contact manager
Features
- Exterior features: Oven/Range, Utilities fee required, Walk In Closet
Details
- Parcel number: 421190001050
Construction
Type & style
- Home type: SingleFamily
- Property subtype: Single Family Residence
Community & HOA
Location
- Region: West Saint Paul
Financial & listing details
- Lease term: Contact For Details
Price history
| Date | Event | Price |
|---|---|---|
| 11/13/2025 | Listed for rent | $2,850$1/sqft |
Source: Zillow Rentals | ||
| 6/30/2020 | Sold | $400,000+2.6%$148/sqft |
Source: | ||
| 6/1/2020 | Pending sale | $389,900$144/sqft |
Source: J H Callahan & Associates #5573271 | ||
| 5/29/2020 | Listed for sale | $389,900+70.3%$144/sqft |
Source: J H Callahan & Associates #5573271 | ||
| 7/25/2008 | Sold | $229,000-3%$85/sqft |
Source: | ||

