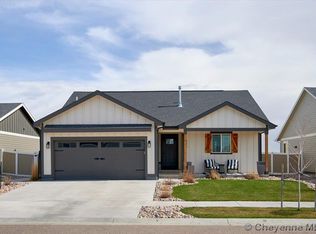Sold
Price Unknown
1324 Rabbit Brush Trl, Cheyenne, WY 82007
5beds
2,529sqft
City Residential, Residential
Built in 2021
8,276.4 Square Feet Lot
$524,800 Zestimate®
$--/sqft
$2,589 Estimated rent
Home value
$524,800
$499,000 - $551,000
$2,589/mo
Zestimate® history
Loading...
Owner options
Explore your selling options
What's special
This amazing ranch style home is ready to called home. All of the landscaping has been completed, fenced back yard, raised flower beds and an expanded patio for you to enjoy. 5 bedrooms, 3 bathrooms, upgrades include quartz countertops, a range with double ovens and a large finished 2 car garage. Finished basement with plenty of room to spread out with large craft room. Don't miss the hidden room under the stairs. All of this in one of Cheyenne’s newest subdivisions.
Zillow last checked: 8 hours ago
Listing updated: July 28, 2025 at 09:27am
Listed by:
Dave Coleman 307-214-6009,
#1 Properties
Bought with:
Michele Larson
Coldwell Banker, The Property Exchange
Source: Cheyenne BOR,MLS#: 97437
Facts & features
Interior
Bedrooms & bathrooms
- Bedrooms: 5
- Bathrooms: 3
- Full bathrooms: 2
- 3/4 bathrooms: 1
- Main level bathrooms: 2
Primary bedroom
- Level: Main
- Area: 182
- Dimensions: 13 x 14
Bedroom 2
- Level: Main
- Area: 132
- Dimensions: 11 x 12
Bedroom 3
- Level: Main
- Area: 132
- Dimensions: 11 x 12
Bedroom 4
- Level: Basement
- Area: 121
- Dimensions: 11 x 11
Bedroom 5
- Level: Basement
- Area: 132
- Dimensions: 12 x 11
Bathroom 1
- Features: Full
- Level: Main
Bathroom 2
- Features: Full
- Level: Main
Bathroom 3
- Features: 3/4
- Level: Basement
Dining room
- Level: Main
- Area: 90
- Dimensions: 9 x 10
Family room
- Level: Basement
- Area: 288
- Dimensions: 12 x 24
Kitchen
- Level: Main
- Area: 100
- Dimensions: 10 x 10
Living room
- Level: Main
- Area: 132
- Dimensions: 12 x 11
Basement
- Area: 1249
Heating
- Forced Air, Natural Gas
Cooling
- Central Air
Appliances
- Included: Dishwasher, Disposal, Microwave, Range, Refrigerator
- Laundry: Main Level
Features
- Pantry, Separate Dining, Walk-In Closet(s), Main Floor Primary
- Flooring: Laminate
- Windows: ENERGY STAR Qualified Windows, Low Emissivity Windows
- Basement: Interior Entry,Partially Finished
- Has fireplace: No
- Fireplace features: None
Interior area
- Total structure area: 2,529
- Total interior livable area: 2,529 sqft
- Finished area above ground: 1,280
Property
Parking
- Total spaces: 2
- Parking features: 2 Car Attached, Garage Door Opener
- Attached garage spaces: 2
Accessibility
- Accessibility features: None
Features
- Patio & porch: Covered Porch
- Exterior features: Sprinkler System
- Fencing: Back Yard
Lot
- Size: 8,276 sqft
- Dimensions: 8205
- Features: Front Yard Sod/Grass, Sprinklers In Front, Backyard Sod/Grass, Sprinklers In Rear
Details
- Parcel number: 13661620302200
- Special conditions: None of the Above
Construction
Type & style
- Home type: SingleFamily
- Architectural style: Ranch
- Property subtype: City Residential, Residential
Materials
- Wood/Hardboard
- Foundation: Basement
- Roof: Composition/Asphalt
Condition
- New construction: No
- Year built: 2021
Utilities & green energy
- Electric: Black Hills Energy
- Gas: Black Hills Energy
- Sewer: City Sewer
- Water: Public
Green energy
- Energy efficient items: High Effic. HVAC 95% +, High Effic.AC 14+SeerRat, Ceiling Fan
Community & neighborhood
Location
- Region: Cheyenne
- Subdivision: Sweetgrass
HOA & financial
HOA
- Has HOA: Yes
- HOA fee: $150 quarterly
- Services included: Common Area Maintenance
Other
Other facts
- Listing agreement: N
- Listing terms: Cash,Conventional,FHA,VA Loan
Price history
| Date | Event | Price |
|---|---|---|
| 7/25/2025 | Sold | -- |
Source: | ||
| 7/9/2025 | Pending sale | $539,900$213/sqft |
Source: | ||
| 6/11/2025 | Listed for sale | $539,900+17.4%$213/sqft |
Source: | ||
| 9/19/2022 | Sold | -- |
Source: | ||
| 8/29/2022 | Pending sale | $459,900$182/sqft |
Source: | ||
Public tax history
| Year | Property taxes | Tax assessment |
|---|---|---|
| 2024 | $2,933 +0.2% | $41,485 +0.2% |
| 2023 | $2,926 +8.9% | $41,387 +11.2% |
| 2022 | $2,686 +487.4% | $37,216 +488.7% |
Find assessor info on the county website
Neighborhood: 82007
Nearby schools
GreatSchools rating
- 4/10Arp Elementary SchoolGrades: PK-6Distance: 0.9 mi
- 2/10Johnson Junior High SchoolGrades: 7-8Distance: 2.2 mi
- 2/10South High SchoolGrades: 9-12Distance: 2.1 mi
