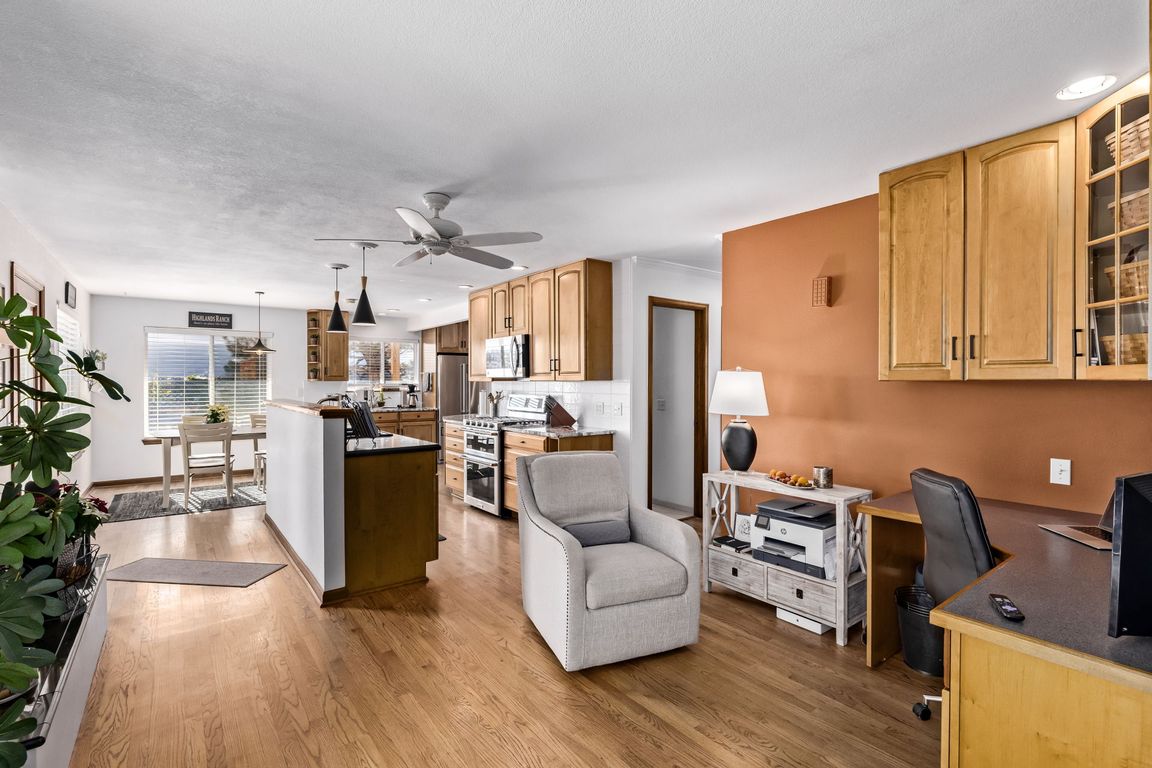
For salePrice cut: $10K (8/20)
$895,000
4beds
3,669sqft
1324 Shadow Mountain Drive, Highlands Ranch, CO 80126
4beds
3,669sqft
Single family residence
Built in 1987
9,714 sqft
2 Attached garage spaces
$244 price/sqft
$168 quarterly HOA fee
What's special
Home was previously under contract; Buyer's financial situation changed + terminated days before closing through no fault of home or seller. Experience a residence where thoughtful design + timeless elegance converge on a corner greenbelt adjacent lot. With mature trees shading the yard, this 4-bed home offers a tranquil retreat. Inside, ...
- 269 days
- on Zillow |
- 865 |
- 32 |
Source: REcolorado,MLS#: 3450730
Travel times
Kitchen
Primary Bedroom
Dining Room
Zillow last checked: 7 hours ago
Listing updated: August 20, 2025 at 08:59am
Listed by:
Thomas Corrigan Jr. 720-515-3151 thom@thecorrigangroup.com,
Real Broker, LLC DBA Real,
David Umphress 303-578-0741,
Real Broker, LLC DBA Real
Source: REcolorado,MLS#: 3450730
Facts & features
Interior
Bedrooms & bathrooms
- Bedrooms: 4
- Bathrooms: 4
- Full bathrooms: 3
- 1/2 bathrooms: 1
- Main level bathrooms: 1
Primary bedroom
- Description: Vaulted Ceilings
- Level: Upper
Bedroom
- Description: Double Closets
- Level: Upper
Bedroom
- Description: Carpeting
- Level: Upper
Bedroom
- Description: Built-In Closet
- Level: Basement
Primary bathroom
- Description: Sitting Nook
- Level: Upper
Bathroom
- Description: Double Sinks
- Level: Upper
Bathroom
- Description: Shower/Tub Combo
- Level: Basement
Bathroom
- Description: Powder Room
- Level: Main
Dining room
- Description: Formal
- Level: Main
Family room
- Description: Backyard Access
- Level: Main
Kitchen
- Description: Wood Flooring
- Level: Main
Laundry
- Description: Utility Sink
- Level: Main
Living room
- Description: Music Room
- Level: Main
Living room
- Description: Open
- Level: Basement
Utility room
- Description: Unfinished
- Level: Basement
Heating
- Forced Air
Cooling
- Central Air
Appliances
- Included: Dishwasher, Disposal, Double Oven, Dryer, Microwave, Range, Refrigerator, Washer
Features
- Audio/Video Controls, Built-in Features, Ceiling Fan(s), Eat-in Kitchen, Entrance Foyer, Five Piece Bath, Granite Counters, High Ceilings, High Speed Internet, Kitchen Island, Open Floorplan, Pantry, Primary Suite, Sauna, Sound System, Vaulted Ceiling(s), Walk-In Closet(s), Wet Bar
- Flooring: Carpet, Laminate, Tile, Wood
- Windows: Bay Window(s), Skylight(s)
- Basement: Finished,Partial
- Number of fireplaces: 3
- Fireplace features: Family Room, Gas, Insert, Kitchen, Master Bedroom
- Common walls with other units/homes: No Common Walls
Interior area
- Total structure area: 3,669
- Total interior livable area: 3,669 sqft
- Finished area above ground: 2,753
- Finished area below ground: 647
Video & virtual tour
Property
Parking
- Total spaces: 4
- Parking features: Garage - Attached
- Attached garage spaces: 2
- Details: Off Street Spaces: 2
Features
- Levels: Two
- Stories: 2
- Patio & porch: Deck
- Exterior features: Balcony, Private Yard, Rain Gutters
- Fencing: Full
- Has view: Yes
- View description: Mountain(s)
Lot
- Size: 9,714 Square Feet
- Features: Corner Lot, Greenbelt, Open Space
- Residential vegetation: Grassed
Details
- Parcel number: R0292082
- Zoning: PDU
- Special conditions: Standard
Construction
Type & style
- Home type: SingleFamily
- Architectural style: Contemporary
- Property subtype: Single Family Residence
Materials
- Frame, Stone
- Roof: Composition
Condition
- Year built: 1987
Utilities & green energy
- Sewer: Public Sewer
- Water: Public
- Utilities for property: Cable Available, Natural Gas Available, Phone Available
Community & HOA
Community
- Security: Smoke Detector(s)
- Subdivision: Highlands Ranch
HOA
- Has HOA: Yes
- Amenities included: Clubhouse, Fitness Center, Park, Playground, Pool, Spa/Hot Tub, Tennis Court(s), Trail(s)
- Services included: Snow Removal
- HOA fee: $168 quarterly
- HOA name: Highlands Ranch Community Association
- HOA phone: 303-471-8958
Location
- Region: Highlands Ranch
Financial & listing details
- Price per square foot: $244/sqft
- Tax assessed value: $844,381
- Annual tax amount: $4,346
- Date on market: 12/6/2024
- Listing terms: Cash,Conventional
- Exclusions: Laundry Sink In Furnace Room, Personal Possessions, Personal Property
- Ownership: Individual
- Electric utility on property: Yes
- Road surface type: Paved