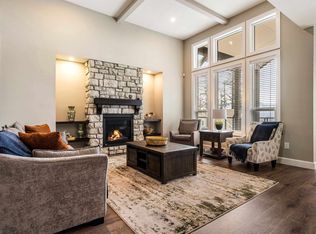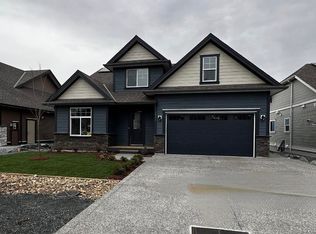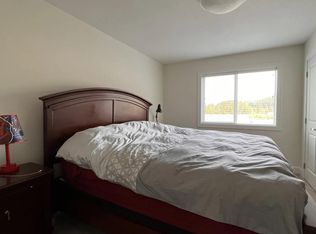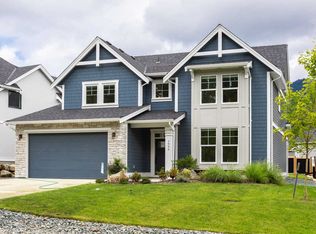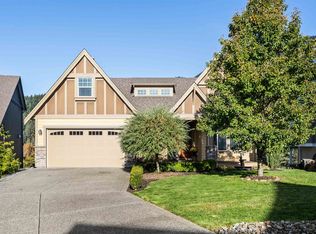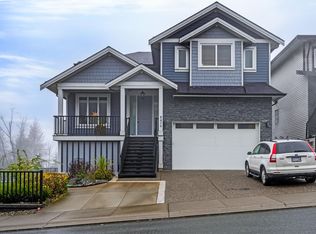This 3-story, 5-bed, 3.5-bath home is full of luxury touches and fun features! The open-concept main floor offers a spacious kitchen with tall cabinets, SS appliances, and designer lighting — a dream setup for any chef. The primary suite boasts heated bathroom floors, extra shower jets, and custom closet systems. Stay secure with a full home alarm system. The fully finished basement is made for entertaining with a home theatre, pool table, built-in speakers, and a wine room with a rock wall. It's also wired and plumbed for a wet bar. Outside, the large deck includes a built-in heater. The garage features motion lights, a heater, and a dehumidifier. A 12-panel solar system helps with energy savings, and the sprinkler system keeps the lawn looking great. This home truly has it all!
For sale
C$1,349,900
1324 Stromdahl Pl, Kent, BC V0M 1A1
5beds
4,268sqft
Single Family Residence
Built in 2021
6,969.6 Square Feet Lot
$-- Zestimate®
C$316/sqft
C$-- HOA
What's special
Spacious kitchenTall cabinetsSs appliancesHeated bathroom floorsExtra shower jetsCustom closet systemsFully finished basement
- 178 days |
- 11 |
- 0 |
Zillow last checked: 8 hours ago
Listing updated: June 26, 2025 at 09:31am
Listed by:
Michele Cummins - PREC,
RE/MAX Magnolia Brokerage
Source: Greater Vancouver REALTORS®,MLS®#: R3020186 Originating MLS®#: Chilliwack
Originating MLS®#: Chilliwack
Facts & features
Interior
Bedrooms & bathrooms
- Bedrooms: 5
- Bathrooms: 4
- Full bathrooms: 3
- 1/2 bathrooms: 1
Heating
- Forced Air, Heat Pump, Propane
Cooling
- Central Air, Air Conditioning
Appliances
- Included: Washer/Dryer, Dishwasher, Refrigerator, Humidifier, Microwave, Oven, Wine Cooler
- Laundry: In Unit
Features
- Basement: Finished
- Number of fireplaces: 1
- Fireplace features: Propane
Interior area
- Total structure area: 4,268
- Total interior livable area: 4,268 sqft
Video & virtual tour
Property
Parking
- Total spaces: 6
- Parking features: Garage, Front Access, Concrete, Garage Door Opener
- Garage spaces: 2
Features
- Levels: Two
- Stories: 2
- Exterior features: Balcony, Private Yard
- Has view: Yes
- View description: Mountains
- Frontage length: 0
Lot
- Size: 6,969.6 Square Feet
- Features: Near Golf Course, Private, Ski Hill Nearby
Details
- Other equipment: Sprinkler - Inground
Construction
Type & style
- Home type: SingleFamily
- Property subtype: Single Family Residence
Condition
- Year built: 2021
Community & HOA
Community
- Security: Security System
- Subdivision: Harrison Highlands
HOA
- Has HOA: No
Location
- Region: Kent
Financial & listing details
- Price per square foot: C$316/sqft
- Annual tax amount: C$5,054
- Date on market: 6/26/2025
- Ownership: Freehold NonStrata
- Road surface type: Paved
Michele Cummins - PREC
(778) 885-4659
By pressing Contact Agent, you agree that the real estate professional identified above may call/text you about your search, which may involve use of automated means and pre-recorded/artificial voices. You don't need to consent as a condition of buying any property, goods, or services. Message/data rates may apply. You also agree to our Terms of Use. Zillow does not endorse any real estate professionals. We may share information about your recent and future site activity with your agent to help them understand what you're looking for in a home.
Price history
Price history
Price history is unavailable.
Public tax history
Public tax history
Tax history is unavailable.Climate risks
Neighborhood: V0M
Nearby schools
GreatSchools rating
- 4/10Sumas Elementary SchoolGrades: PK-5Distance: 22.8 mi
- Loading
