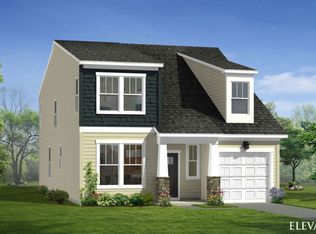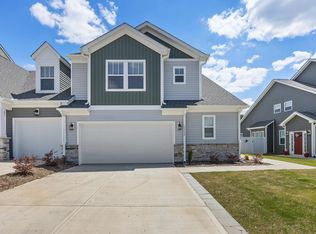Sold for $271,000 on 06/19/25
$271,000
1324 Summer Gold Way, Boiling Springs, SC 29316
3beds
2,289sqft
Townhouse, Residential
Built in ----
3,720 Square Feet Lot
$276,000 Zestimate®
$118/sqft
$2,127 Estimated rent
Home value
$276,000
$257,000 - $295,000
$2,127/mo
Zestimate® history
Loading...
Owner options
Explore your selling options
What's special
This Boiling Springs townhome is available now to make your dreams of owning a beautiful, expansive home a reality. With soaring ceilings throughout, the home offers main floor living at its best. Perfect floor plan with a large kitchen open to a massive den area. Completing the main floor is a lovely owners suite, an impressive dining room as well as a spacious laundry room. A covered patio and fenced in area completes the 1st floor living area...but there's more! Upstairs are split bedrooms and a wonderful flex room. Plantation shutters throughout and lots of storage. This community is located near shops, restaurants, parks and Lake Bowen, making this the perfect place to call home! Urban living with a slower pace. Schedule your showing now before someone else is living YOUR dream.
Zillow last checked: 8 hours ago
Listing updated: June 20, 2025 at 10:43am
Listed by:
Kathy Harrison 864-230-4822,
EXP Realty LLC
Bought with:
Blake Kirsch
Century 21 Blackwell & Co
Source: Greater Greenville AOR,MLS#: 1554636
Facts & features
Interior
Bedrooms & bathrooms
- Bedrooms: 3
- Bathrooms: 3
- Full bathrooms: 2
- 1/2 bathrooms: 1
- Main level bathrooms: 1
- Main level bedrooms: 1
Primary bedroom
- Area: 182
- Dimensions: 13 x 14
Bedroom 2
- Area: 143
- Dimensions: 11 x 13
Bedroom 3
- Area: 221
- Dimensions: 13 x 17
Primary bathroom
- Features: Full Bath
- Level: Main
Dining room
- Area: 154
- Dimensions: 14 x 11
Kitchen
- Area: 456
- Dimensions: 24 x 19
Living room
- Area: 374
- Dimensions: 17 x 22
Bonus room
- Area: 324
- Dimensions: 18 x 18
Heating
- Heat Pump
Cooling
- Central Air
Appliances
- Included: Dishwasher, Dryer, Refrigerator, Electric Oven, Microwave, Electric Water Heater
- Laundry: Laundry Closet
Features
- High Ceilings, Vaulted Ceiling(s), Ceiling Smooth, Tray Ceiling(s), Pantry
- Flooring: Carpet, Luxury Vinyl
- Windows: Insulated Windows
- Basement: None
- Attic: Storage
- Has fireplace: No
- Fireplace features: None
Interior area
- Total structure area: 2,305
- Total interior livable area: 2,289 sqft
Property
Parking
- Total spaces: 1
- Parking features: Attached, Driveway, Concrete
- Attached garage spaces: 1
- Has uncovered spaces: Yes
Features
- Levels: Two
- Stories: 2
- Patio & porch: Patio
- Fencing: Fenced
Lot
- Size: 3,720 sqft
- Dimensions: 30 x 124
- Features: Sidewalk
Details
- Parcel number: 23600119.63
- Special conditions: In Foreclosure
Construction
Type & style
- Home type: Townhouse
- Architectural style: Craftsman
- Property subtype: Townhouse, Residential
Materials
- Stone, Vinyl Siding
- Foundation: Slab
- Roof: Architectural
Utilities & green energy
- Sewer: Public Sewer
- Water: Public
- Utilities for property: Underground Utilities
Community & neighborhood
Community
- Community features: Street Lights, Sidewalks, Lawn Maintenance
Location
- Region: Boiling Springs
- Subdivision: Peachtree Townes
Price history
| Date | Event | Price |
|---|---|---|
| 6/19/2025 | Sold | $271,000-8.1%$118/sqft |
Source: | ||
| 2/4/2025 | Listed for sale | $295,000$129/sqft |
Source: | ||
| 12/13/2024 | Pending sale | $295,000$129/sqft |
Source: | ||
| 11/25/2024 | Listing removed | $295,000$129/sqft |
Source: | ||
| 8/24/2024 | Price change | $295,000-2.6%$129/sqft |
Source: | ||
Public tax history
| Year | Property taxes | Tax assessment |
|---|---|---|
| 2025 | -- | $11,160 -33.3% |
| 2024 | $1,464 +0.8% | $16,740 |
| 2023 | $1,453 | $16,740 +534.1% |
Find assessor info on the county website
Neighborhood: 29316
Nearby schools
GreatSchools rating
- 9/10Boiling Springs Elementary SchoolGrades: PK-5Distance: 1.9 mi
- 5/10Rainbow Lake Middle SchoolGrades: 6-8Distance: 2.4 mi
- 7/10Boiling Springs High SchoolGrades: 9-12Distance: 1.6 mi
Schools provided by the listing agent
- Elementary: Boilings Spring
- Middle: Rainbow Lake
- High: Boiling Springs
Source: Greater Greenville AOR. This data may not be complete. We recommend contacting the local school district to confirm school assignments for this home.
Get a cash offer in 3 minutes
Find out how much your home could sell for in as little as 3 minutes with a no-obligation cash offer.
Estimated market value
$276,000
Get a cash offer in 3 minutes
Find out how much your home could sell for in as little as 3 minutes with a no-obligation cash offer.
Estimated market value
$276,000

