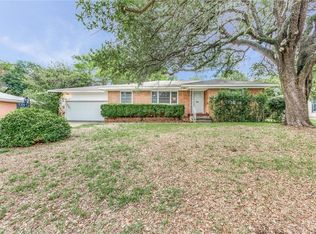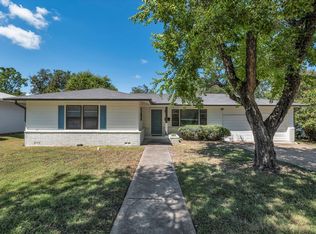Home in the heart of Waco with this stylish midcentury ranch! This 3-bed, 2-bath with an optional 4th room has so much to offer. The original hardwood floors and built-ins maintain the character of this home with 2 living areas and 2 dining areas. The cozy and super functional kitchen features butcher block countertops, a farmhouse sink, and stainless-steel appliances. Spacious bedrooms, and a large laundry room with a light and bright color palette throughout. Back yard is perfect for entertaining, completely fenced, and the yard has a sprinkler system installed. New roof put on in May. Attached 2-car garage and detached workshop. This beauty retains the value of peaceful living while being conveniently close to shops, schools, and the thriving downtown district.
This property is off market, which means it's not currently listed for sale or rent on Zillow. This may be different from what's available on other websites or public sources.


