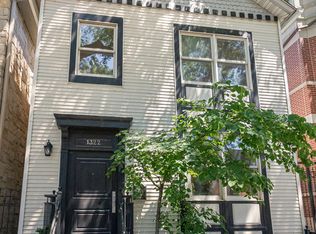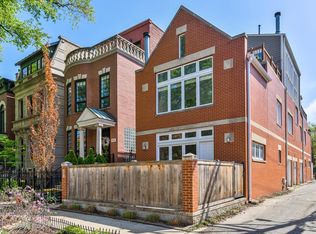This sensational, super bright home is located on a prime corner lot in a fabulous Lincoln Park location! Timeless finishes and amazing attention to detail throughout. The center entry allows for an extra wide living room with two walls of windows and a gorgeous fireplace surrounded by custom built-ins. The top of the line kitchen features beautiful white cabinetry, high end appliances, a built-in desk/work space, and a spacious great room/eat-in area. There is also access to a patio and garage roof deck. The second level master suite has fantastic closet space and a luxurious spa bath with a steam shower, soaking tub, heated floors, and a private terrace. Two additional bedroom suites and bedroom level laundry complete this floor. The top level offers two flex rooms easily converted to bedrooms, a recreational space or exercise room, and a powder room. The lower level offers a guest bedroom suite, rec/media room, wine storage, work room/bedroom, true laundry room, and an additional full bath. Additional features include an elevator to all levels, two car garage parking, plus a parking pad for two more cars! Steps to great restaurants and shopping, easy access to the highway, and walking distance to Oscar Mayer School!
This property is off market, which means it's not currently listed for sale or rent on Zillow. This may be different from what's available on other websites or public sources.

