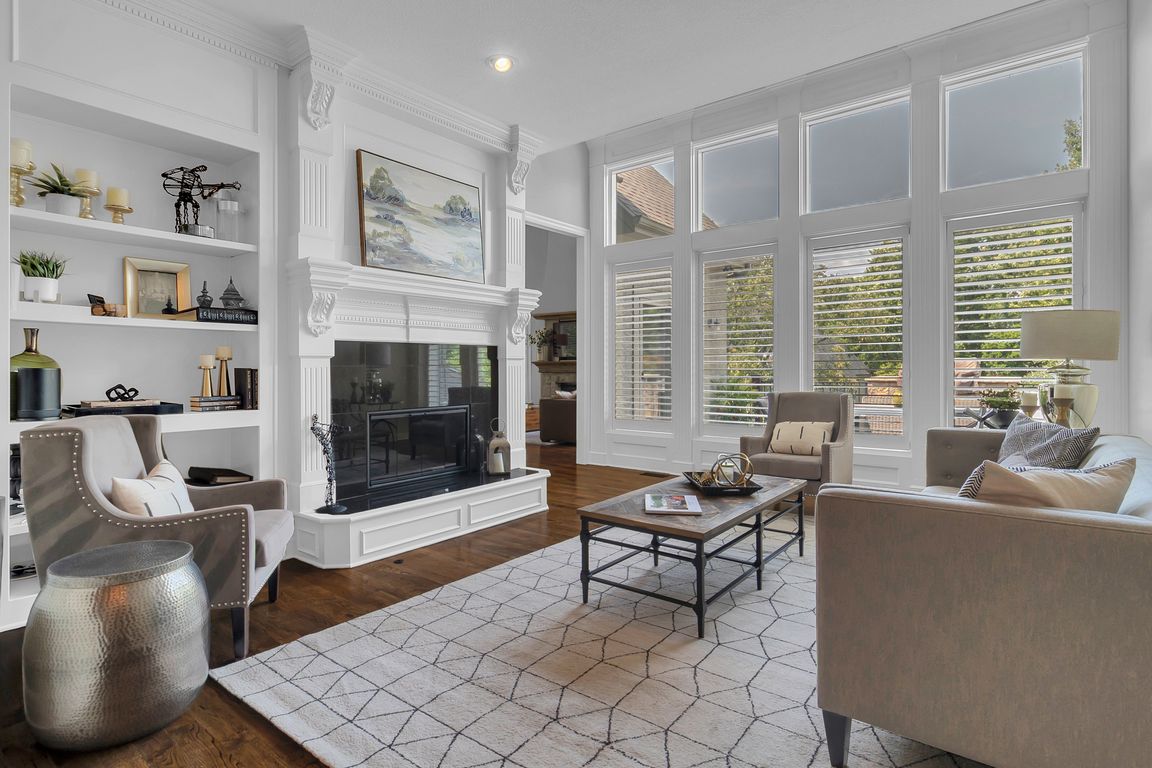
Coming soon
$1,195,000
7beds
5,724sqft
13240 Falmouth St, Leawood, KS 66209
7beds
5,724sqft
Single family residence
Built in 2003
0.30 Acres
3 Attached garage spaces
$209 price/sqft
$1,000 annually HOA fee
What's special
The crown jewel floor plan in this highly sought after community in Leawood. This 7-bedroom, 6.1 bath, beautifully updated home checks all of the boxes. 48" professional gas range, refrigeration drawers, ice maker, oversized seamless glass master shower, built in outdoor grill with oversized trek deck, and plantation shutters throughout are ...
- --
- on Zillow |
- 2,444
- views |
- 99
- saves |
Source: Heartland MLS as distributed by MLS GRID,MLS#: 2568306
Travel times
Living Room
Kitchen
Primary Bedroom
Zillow last checked: 7 hours ago
Listing updated: August 20, 2025 at 05:51pm
Listing Provided by:
Mimi Taylor 913-209-2760,
ReeceNichols - Leawood
Source: Heartland MLS as distributed by MLS GRID,MLS#: 2568306
Facts & features
Interior
Bedrooms & bathrooms
- Bedrooms: 7
- Bathrooms: 7
- Full bathrooms: 6
- 1/2 bathrooms: 1
Primary bedroom
- Level: Main
Bedroom
- Level: Basement
Bedroom
- Level: Basement
Bedroom 1
- Level: Second
Bedroom 2
- Level: Second
Bedroom 3
- Level: Second
Bedroom 4
- Level: Second
Bedroom 5
- Level: Second
Primary bathroom
- Level: Main
Bathroom 1
- Level: Second
Bathroom 2
- Level: Second
Bathroom 3
- Level: Second
Half bath
- Level: Main
Hearth room
- Level: Main
Laundry
- Level: Main
Office
- Level: Main
Heating
- Natural Gas
Cooling
- Electric, Zoned
Appliances
- Included: Dishwasher, Disposal, Double Oven, Exhaust Fan, Microwave, Gas Range, Under Cabinet Appliance(s), Water Softener
- Laundry: Laundry Room, Main Level
Features
- Ceiling Fan(s), Custom Cabinets, Kitchen Island, Pantry
- Flooring: Carpet, Tile, Wood
- Windows: Thermal Windows
- Basement: Basement BR,Finished,Walk-Out Access
- Number of fireplaces: 3
- Fireplace features: Basement, Hearth Room, Master Bedroom
Interior area
- Total structure area: 5,724
- Total interior livable area: 5,724 sqft
- Finished area above ground: 4,000
- Finished area below ground: 1,724
Property
Parking
- Total spaces: 3
- Parking features: Attached, Garage Door Opener
- Attached garage spaces: 3
Features
- Patio & porch: Deck, Covered
- Fencing: Metal
Lot
- Size: 0.3 Acres
Details
- Parcel number: HP999700000031
Construction
Type & style
- Home type: SingleFamily
- Architectural style: Traditional
- Property subtype: Single Family Residence
Materials
- Stone Trim, Stucco & Frame
- Roof: Composition
Condition
- Year built: 2003
Details
- Builder model: Wilshire II
- Builder name: Ashner
Utilities & green energy
- Sewer: Public Sewer
- Water: Public
Green energy
- Energy efficient items: HVAC
Community & HOA
Community
- Security: Fire Alarm, Smoke Detector(s)
- Subdivision: Wilshire Place
HOA
- Has HOA: Yes
- Amenities included: Play Area, Pool, Tennis Court(s)
- Services included: Curbside Recycle, Trash
- HOA fee: $1,000 annually
Location
- Region: Leawood
Financial & listing details
- Price per square foot: $209/sqft
- Tax assessed value: $914,100
- Annual tax amount: $11,781
- Date on market: 8/15/2025
- Listing terms: Cash,Conventional
- Ownership: Private
- Road surface type: Paved