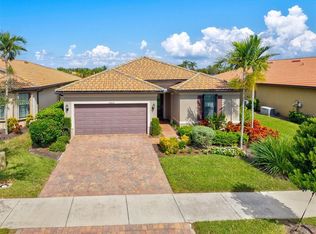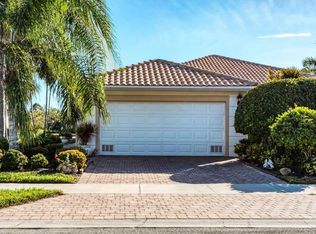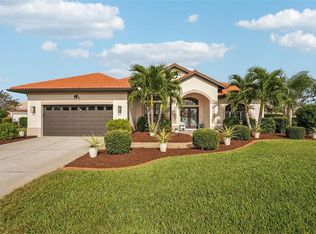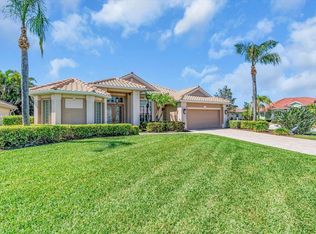NOW AVAILABLE. Popular Oakmont floor plan 3BD/3BA/2CG. Located at the end of the Cul De Sac toward the end of Hammerhead with beautiful views of lakes, Venetian style bridges, and tropical landscaping. Enjoy your views from the large extended lanai- plenty of space and perfect for entertaining. Great room Open floor plan with high ceilings makes the space seem never ending and lots of windows let in the natural light to make this a bright and cheery place to be. Glorious built in shelves in living area is a great place to show off your collectibles and has plenty of room for large TV and all the equipment that goes with it. Kitchen offers plenty of cabinets and counter space, gorgeous tile back splash, and stainless steel appliances. Eat at the Island counter or the spacious breakfast nook. Tile flooring through out main area of home. Master bedroom with en suite his and hers bathrooms and tons of closet space. 2 Guest bedrooms and guest bath at other end of home for privacy. Laundry room is a dream with cabinets, wash sink, folding counter, and shelf for storage. This home was built with reinforced poured concrete for strength and energy efficiency. HURRICANE SHUTTERS. Islandwalk is a Premier resort style community offering 2 Clubhouses with swimming pools/spa and fitness centers, 12 lighted pickleball courts,8 Har Tru tennis courts, bocce ball, Dog Park and 2 activities directors coordinating tons of activities/social events. Designed w/ the outdoors in mind- walking paths and bridges flow throughout the community amidst the tropical landscape. Located minutes to Manasota Beach, Venice Beach, shopping, and Venice Downtown with its quaint shops, restaurants, and theatres. Plus just around the corner from the Atlanta Braves stadium and spring training camp, the NEW WELLEN PARK designed community with tons of restaurants, shops, and activities, The 80 acre Grand Lake with numerous outdoor water activities and walking trails. Don't miss out- this is the new upcoming PLACE TO BE!!! Start living your Florida Lifestlye Today!! LOOKING FOR A SNOWBIRD RETREAT? THE TURNKEY FURNISHINGS ARE AVAILABLE SEPARATELY. 3D WALKTHROUGH AT : https://my.matterport.com/show/?m=wh7a5XoncPi SEE IT TODAY!
For sale
$550,000
13240 Guyana St, Venice, FL 34293
3beds
2,000sqft
Est.:
Single Family Residence
Built in 2007
6,526 Square Feet Lot
$-- Zestimate®
$275/sqft
$389/mo HOA
What's special
- 334 days |
- 222 |
- 4 |
Zillow last checked: 8 hours ago
Listing updated: December 19, 2025 at 09:04pm
Listing Provided by:
Jennifer Magoon 941-928-8211,
COLDWELL BANKER REALTY 941-493-1000
Source: Stellar MLS,MLS#: N6136678 Originating MLS: Venice
Originating MLS: Venice

Tour with a local agent
Facts & features
Interior
Bedrooms & bathrooms
- Bedrooms: 3
- Bathrooms: 3
- Full bathrooms: 3
Rooms
- Room types: Den/Library/Office, Utility Room
Primary bedroom
- Features: Walk-In Closet(s)
- Level: First
- Area: 238 Square Feet
- Dimensions: 17x14
Bedroom 2
- Features: Built-in Closet
- Level: First
- Area: 144 Square Feet
- Dimensions: 12x12
Bedroom 3
- Features: Built-in Closet
- Level: First
- Area: 132 Square Feet
- Dimensions: 12x11
Den
- Level: First
- Area: 143 Square Feet
- Dimensions: 13x11
Dinette
- Level: First
- Area: 143 Square Feet
- Dimensions: 13x11
Great room
- Level: First
- Area: 304 Square Feet
- Dimensions: 19x16
Kitchen
- Level: First
- Area: 120 Square Feet
- Dimensions: 12x10
Heating
- Central
Cooling
- Central Air
Appliances
- Included: Dishwasher, Dryer, Microwave, Range, Refrigerator, Washer
- Laundry: Laundry Room
Features
- Built-in Features, Ceiling Fan(s), High Ceilings, Open Floorplan, Walk-In Closet(s)
- Flooring: Carpet, Ceramic Tile
- Doors: Sliding Doors
- Windows: Window Treatments, Hurricane Shutters
- Has fireplace: No
Interior area
- Total structure area: 2,717
- Total interior livable area: 2,000 sqft
Video & virtual tour
Property
Parking
- Total spaces: 2
- Parking features: Driveway, Garage Faces Side
- Attached garage spaces: 2
- Has uncovered spaces: Yes
Features
- Levels: One
- Stories: 1
- Patio & porch: Covered, Screened
- Exterior features: Irrigation System
- Has view: Yes
- View description: Garden, Park/Greenbelt, Trees/Woods, Water, Lake
- Has water view: Yes
- Water view: Water,Lake
Lot
- Size: 6,526 Square Feet
Details
- Parcel number: 0781022190
- Zoning: V
- Special conditions: None
Construction
Type & style
- Home type: SingleFamily
- Property subtype: Single Family Residence
Materials
- Block, Stucco
- Foundation: Slab
- Roof: Tile
Condition
- New construction: No
- Year built: 2007
Utilities & green energy
- Sewer: Public Sewer
- Water: Public
- Utilities for property: Cable Available, Electricity Connected, Phone Available, Public, Sewer Connected, Sprinkler Recycled, Underground Utilities, Water Connected
Community & HOA
Community
- Features: Association Recreation - Owned, Buyer Approval Required, Clubhouse, Deed Restrictions, Fitness Center, Gated Community - Guard, Golf Carts OK, Irrigation-Reclaimed Water, Pool, Sidewalks, Tennis Court(s)
- Subdivision: ISLANDWALK AT WEST VILLAGES PH 01B
HOA
- Has HOA: Yes
- Amenities included: Cable TV, Clubhouse, Fence Restrictions, Fitness Center, Gated, Pickleball Court(s), Pool, Spa/Hot Tub, Tennis Court(s), Vehicle Restrictions
- Services included: Cable TV, Community Pool, Maintenance Grounds, Recreational Facilities
- HOA fee: $389 monthly
- HOA name: Castle Management/ Sandy Soltis
- HOA phone: 941-493-2302
- Pet fee: $0 monthly
Location
- Region: Venice
Financial & listing details
- Price per square foot: $275/sqft
- Tax assessed value: $419,000
- Annual tax amount: $7,517
- Date on market: 1/23/2025
- Cumulative days on market: 334 days
- Listing terms: Cash,Conventional
- Ownership: Fee Simple
- Total actual rent: 0
- Electric utility on property: Yes
- Road surface type: Paved
Estimated market value
Not available
Estimated sales range
Not available
$2,744/mo
Price history
Price history
| Date | Event | Price |
|---|---|---|
| 8/1/2025 | Price change | $550,000-5.2%$275/sqft |
Source: | ||
| 4/3/2025 | Price change | $579,900-2.5%$290/sqft |
Source: | ||
| 1/23/2025 | Listed for sale | $595,000-0.8%$298/sqft |
Source: | ||
| 7/11/2024 | Listing removed | $599,900$300/sqft |
Source: | ||
| 4/17/2024 | Price change | $599,900-4%$300/sqft |
Source: | ||
Public tax history
Public tax history
| Year | Property taxes | Tax assessment |
|---|---|---|
| 2025 | -- | $419,000 -6.7% |
| 2024 | $8,232 +1.9% | $449,040 +10% |
| 2023 | $8,081 +7.5% | $408,218 +10% |
Find assessor info on the county website
BuyAbility℠ payment
Est. payment
$3,805/mo
Principal & interest
$2641
Property taxes
$582
Other costs
$582
Climate risks
Neighborhood: 34293
Nearby schools
GreatSchools rating
- 9/10Taylor Ranch Elementary SchoolGrades: PK-5Distance: 1.3 mi
- 6/10Venice Middle SchoolGrades: 6-8Distance: 2.4 mi
- 6/10Venice Senior High SchoolGrades: 9-12Distance: 7.1 mi
- Loading
- Loading




