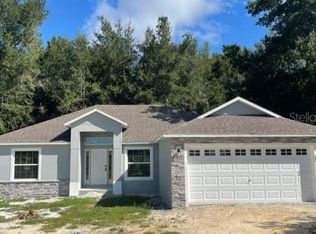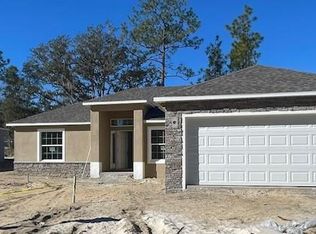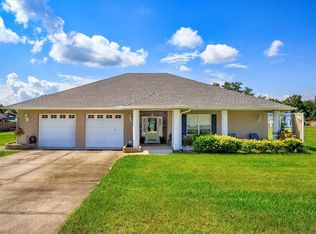Sold for $365,000 on 03/03/23
$365,000
13241 Tennessee Ave, Astatula, FL 34705
3beds
2,112sqft
Single Family Residence
Built in 2003
0.56 Acres Lot
$385,700 Zestimate®
$173/sqft
$2,481 Estimated rent
Home value
$385,700
$366,000 - $405,000
$2,481/mo
Zestimate® history
Loading...
Owner options
Explore your selling options
What's special
Buyers unable to perform, Now is Your Chance to Call this Beauty Your New Home! Take a look at the Virtual Tour... Built in 2003 the home sits on more than 1/2 an acre and is partially fenced on a corner lot. New Roof 2021. New water softener system 2022. There is a 25x30 workshop w/220 30amp service, perfect for working on cars or wood working. The oversize attached carport has plenty of parking and coverage for the warm sunny days or rainy afternoons and has an additional storage room attached. The home has a split floor plan with 3 bedrooms and 2 bathrooms downstairs and a loft upstairs. The kitchen comes with plenty of cabinetry for storage and a large island for entertaining, meal prep or morning coffee. Lots of living space and a sliding rear door that takes you to the rear porch and your huge back yard. The master bedroom has a walk-in closet and an en-suite master bathroom with double sinks. The loft upstairs is ideal for an entertainment area, a playroom or even an office, you pick. Call today for your private tour. You do not want to miss this one! All information recorded in the MLS is intended to be accurate however, it should be independently verified by buyer and their agent. Take a look at the Virtual Tour!
Zillow last checked: 8 hours ago
Listing updated: March 03, 2023 at 10:54am
Listing Provided by:
Amanda Harrison 407-741-3547,
HARRISON REAL PROPERTY GROUP 407-741-3547
Bought with:
Nancy Simpson Eccles, 3365885
CORCORAN CONNECT LLC
Source: Stellar MLS,MLS#: G5061624 Originating MLS: Lake and Sumter
Originating MLS: Lake and Sumter

Facts & features
Interior
Bedrooms & bathrooms
- Bedrooms: 3
- Bathrooms: 2
- Full bathrooms: 2
Primary bedroom
- Level: First
- Dimensions: 14x14
Bedroom 1
- Level: First
Bedroom 2
- Level: First
Primary bathroom
- Features: Tub With Shower
- Level: First
Great room
- Level: First
- Dimensions: 14x20
Kitchen
- Level: First
- Dimensions: 12x14
Loft
- Level: Second
- Dimensions: 14x20
Workshop
- Level: First
- Dimensions: 25x30
Heating
- Central
Cooling
- Central Air
Appliances
- Included: Disposal, Electric Water Heater, Microwave, Range, Range Hood, Refrigerator
- Laundry: Inside, Laundry Room
Features
- Cathedral Ceiling(s), Ceiling Fan(s), Eating Space In Kitchen, High Ceilings, Living Room/Dining Room Combo, Primary Bedroom Main Floor, Open Floorplan, Solid Wood Cabinets, Split Bedroom, Vaulted Ceiling(s), Walk-In Closet(s)
- Flooring: Ceramic Tile, Hardwood
- Doors: Sliding Doors
- Windows: Blinds
- Has fireplace: No
Interior area
- Total structure area: 3,463
- Total interior livable area: 2,112 sqft
Property
Parking
- Total spaces: 4
- Parking features: Workshop in Garage
- Carport spaces: 4
- Details: Garage Dimensions: 25x30
Features
- Levels: Two
- Stories: 2
- Patio & porch: Covered, Front Porch
- Exterior features: Irrigation System, Lighting, Rain Gutters
- Fencing: Chain Link,Fenced
Lot
- Size: 0.56 Acres
- Dimensions: 133 x 183
- Features: Corner Lot, In County, Level, Oversized Lot
- Residential vegetation: Fruit Trees, Mature Landscaping, Oak Trees, Trees/Landscaped
Details
- Additional structures: Shed(s), Workshop
- Parcel number: 292026010000G04500
- Zoning: R-1A
- Special conditions: None
Construction
Type & style
- Home type: SingleFamily
- Property subtype: Single Family Residence
Materials
- Block, Wood Frame
- Foundation: Crawlspace
- Roof: Shingle
Condition
- New construction: No
- Year built: 2003
Utilities & green energy
- Sewer: Septic Tank
- Water: Well
- Utilities for property: Cable Available, Cable Connected, Electricity Connected, Sprinkler Well, Street Lights
Community & neighborhood
Security
- Security features: Smoke Detector(s)
Location
- Region: Astatula
- Subdivision: ASTATULA
HOA & financial
HOA
- Has HOA: No
Other fees
- Pet fee: $0 monthly
Other financial information
- Total actual rent: 0
Other
Other facts
- Listing terms: Cash,Conventional,FHA,USDA Loan,VA Loan
- Ownership: Fee Simple
- Road surface type: Paved
Price history
| Date | Event | Price |
|---|---|---|
| 3/3/2023 | Sold | $365,000-1.1%$173/sqft |
Source: | ||
| 1/29/2023 | Pending sale | $369,000$175/sqft |
Source: | ||
| 1/16/2023 | Listed for sale | $369,000$175/sqft |
Source: | ||
| 12/11/2022 | Pending sale | $369,000$175/sqft |
Source: | ||
| 11/23/2022 | Price change | $369,000-2.6%$175/sqft |
Source: | ||
Public tax history
| Year | Property taxes | Tax assessment |
|---|---|---|
| 2024 | $3,237 +1.5% | $169,695 -3.1% |
| 2023 | $3,187 +2.7% | $175,120 +3% |
| 2022 | $3,103 +4% | $170,020 +3% |
Find assessor info on the county website
Neighborhood: 34705
Nearby schools
GreatSchools rating
- 5/10Astatula Elementary SchoolGrades: PK-5Distance: 0.8 mi
- 5/10Tavares Middle SchoolGrades: 6-8Distance: 4.5 mi
- 4/10Tavares High SchoolGrades: 9-12Distance: 7.1 mi
Schools provided by the listing agent
- Elementary: Astatula Elem
- Middle: Tavares Middle
- High: Tavares High
Source: Stellar MLS. This data may not be complete. We recommend contacting the local school district to confirm school assignments for this home.
Get a cash offer in 3 minutes
Find out how much your home could sell for in as little as 3 minutes with a no-obligation cash offer.
Estimated market value
$385,700
Get a cash offer in 3 minutes
Find out how much your home could sell for in as little as 3 minutes with a no-obligation cash offer.
Estimated market value
$385,700


