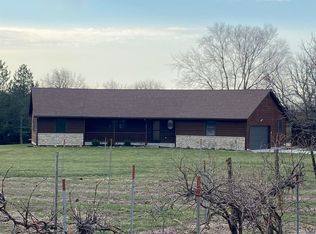Sold on 10/15/25
Price Unknown
13244 SW 33rd St, Topeka, KS 66614
3beds
4,721sqft
Single Family Residence, Residential
Built in 2007
17.53 Acres Lot
$637,400 Zestimate®
$--/sqft
$2,983 Estimated rent
Home value
$637,400
$523,000 - $778,000
$2,983/mo
Zestimate® history
Loading...
Owner options
Explore your selling options
What's special
This gorgeous, custom built ranch-style home with breathtaking views in the Dover area is a rare find! Pass through the gate at the end of the driveway and be welcomed home. Sitting on over 17 acres, this property is off a paved road minutes from I-70. Features dark hardwoods, high ceilings, a deck off a dining area & kitchen, 3 bedrooms, 3 full baths, bonus rooms, multiple living and dining spaces great for entertaining, a spacious primary bedroom with an en suite bathroom w/jet tub, shower & walk-in closet, beautiful kitchen w/Custom Woods cabinetry, pantry, breakfast bar & granite counter tops & a large rec room in the basement that walks out to a big patio. The 48x92 shop is great for RV and boat storage as well as a workshop. It has a concrete floor, two 13’ garage doors, storage rooms & bathroom. Whether you are into entertaining, relaxing, luxury living, ranch life or outdoor fun, this home offers it all!
Zillow last checked: 8 hours ago
Listing updated: October 16, 2025 at 07:16pm
Listed by:
Sandra Haines 785-383-0951,
KW One Legacy Partners, LLC
Bought with:
Cindy Glynn, 00247309
Coldwell Banker American Home
Source: Sunflower AOR,MLS#: 240992
Facts & features
Interior
Bedrooms & bathrooms
- Bedrooms: 3
- Bathrooms: 3
- Full bathrooms: 3
Primary bedroom
- Level: Main
- Area: 294.29
- Dimensions: 15.4 x 19.11
Bedroom 2
- Level: Basement
- Area: 185
- Dimensions: 12.5 x 14.8
Bedroom 3
- Level: Basement
- Area: 214.2
- Dimensions: 15.3 x 14.0
Bedroom 4
- Level: Basement
- Dimensions: 13.3 x 13.10 Theater room
Other
- Level: Basement
- Dimensions: 14.2 x 14.4 work out room
Dining room
- Level: Main
- Area: 290
- Dimensions: 14.5 x 20
Family room
- Level: Basement
- Dimensions: 25.9 x x 18.4
Great room
- Level: Main
- Area: 332.52
- Dimensions: 20.4 x 16.3
Kitchen
- Level: Main
- Area: 224
- Dimensions: 14 x 16
Laundry
- Level: Main
- Area: 111.24
- Dimensions: 10.8 x 10.3
Living room
- Level: Main
- Area: 194.72
- Dimensions: 14.11 x 13.8
Recreation room
- Level: Basement
- Area: 346.8
- Dimensions: 20.4 x 17.0
Heating
- Natural Gas, Propane
Cooling
- Central Air
Appliances
- Included: Gas Range, Microwave, Dishwasher, Refrigerator, Disposal
- Laundry: Main Level, Separate Room
Features
- High Ceilings
- Flooring: Hardwood, Laminate, Carpet
- Basement: Sump Pump,Concrete,Finished,Walk-Out Access
- Number of fireplaces: 1
- Fireplace features: One, Gas, Living Room
Interior area
- Total structure area: 4,721
- Total interior livable area: 4,721 sqft
- Finished area above ground: 2,467
- Finished area below ground: 2,254
Property
Parking
- Total spaces: 4
- Parking features: Attached, Extra Parking, Garage Door Opener
- Attached garage spaces: 4
Features
- Patio & porch: Patio, Covered, Deck
- Fencing: Fenced,Partial
Lot
- Size: 17.53 Acres
Details
- Additional structures: Outbuilding
- Parcel number: R69090
- Special conditions: Standard,Arm's Length
Construction
Type & style
- Home type: SingleFamily
- Architectural style: Ranch
- Property subtype: Single Family Residence, Residential
Materials
- Stucco
- Roof: Architectural Style
Condition
- Year built: 2007
Community & neighborhood
Location
- Region: Topeka
- Subdivision: Other
Price history
| Date | Event | Price |
|---|---|---|
| 10/15/2025 | Sold | -- |
Source: | ||
| 9/2/2025 | Pending sale | $650,000$138/sqft |
Source: | ||
| 8/21/2025 | Listed for sale | $650,000+44.5%$138/sqft |
Source: | ||
| 7/25/2018 | Sold | -- |
Source: Agent Provided | ||
| 6/6/2018 | Pending sale | $449,900$95/sqft |
Source: REALTY EXECUTIVES, PREFERRED ADVISORS INC. #145624 | ||
Public tax history
| Year | Property taxes | Tax assessment |
|---|---|---|
| 2025 | -- | $67,229 +4% |
| 2024 | $9,262 +4.3% | $64,637 +4% |
| 2023 | $8,880 +10.6% | $62,164 +12% |
Find assessor info on the county website
Neighborhood: 66614
Nearby schools
GreatSchools rating
- 4/10Mission Valley Elementary And Junior High SchoolGrades: PK-6Distance: 9.3 mi
- 6/10Mission Valley High SchoolGrades: 7-12Distance: 9.3 mi
Schools provided by the listing agent
- Elementary: Mission Valley Elementary School/USD 330
- Middle: Mission Valley Middle School/USD 330
- High: Mission Valley High School/USD 330
Source: Sunflower AOR. This data may not be complete. We recommend contacting the local school district to confirm school assignments for this home.
